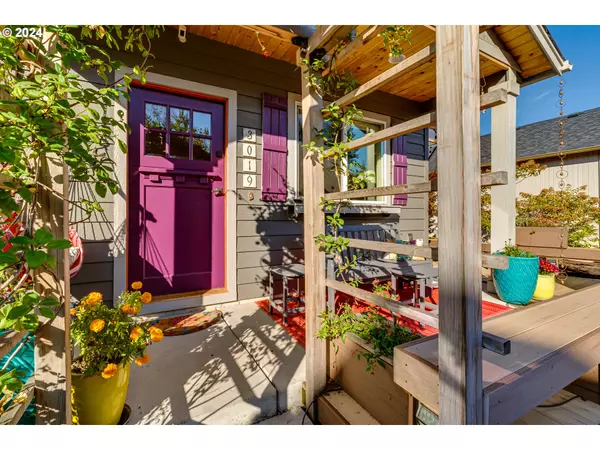Bought with Windermere RE Lane County
$459,000
$459,000
For more information regarding the value of a property, please contact us for a free consultation.
2 Beds
1 Bath
832 SqFt
SOLD DATE : 12/05/2024
Key Details
Sold Price $459,000
Property Type Single Family Home
Sub Type Single Family Residence
Listing Status Sold
Purchase Type For Sale
Square Footage 832 sqft
Price per Sqft $551
MLS Listing ID 24038653
Sold Date 12/05/24
Style Stories1, Cottage
Bedrooms 2
Full Baths 1
Condo Fees $100
HOA Fees $100/mo
Year Built 2016
Annual Tax Amount $4,220
Tax Year 2023
Lot Size 2,178 Sqft
Property Description
Desirable Amazon Cottages Neighborhood, this thoughtfully curated home is artistic in design all while maximizing each square foot with custom amenities. An abundance of light fills this 2 bed, 1 bath home from the strategically placed windows, 10 ft ceilings, skylight & solar tube. Interior features include engineered hickory hardwood floors, custom mahogany front door, custom built-ins in both the living room & bedroom, fs gas fireplace & Graber electric roller shades. The lux bathroom has heated penny tile floors, a large jetted soaking tub, subway tile, heated bidet, built-in medicine cabinet, & custom vanity with quartz countertops & motion sensor under cabinet lighting. Not to be outdone, the modern kitchen is the perfect canvas for all culinary enthusiasts, featuring quartz countertops, eating bar with amber pendant lighting, solid wood built-in pantry, soft close custom cabinets, stainless steel appliances, under counter lighting, gas range and plenty of prep space. The laundry room is the perfect transition from the living space to garage including custom cabinetry, utility sink, high efficiency front loading washer & dryer & mounted drying rack. The fully insulated single car garage has 220-volt electricity & features built-in shelving for large storage items & a workbench for all of your projects. Additional high efficiency systems of this home include the Rinnai gas tankless water recirculating system, ductless mini-split for heating & cooling, Trane ventilation air purification system, as well as R16 blown-in insulation in the crawlspace. The beauty of design extends to the exterior where the flowers and vegetable garden have been thoughtfully designed for the seasons & have a 3-zone irrigation system. The tranquil patio & large wrap around Azek (50 year) composite deck are the perfect retreat for enjoying a cup of coffee or winding down the day & watching the sunset. Close to Amazon Trail, Provisions, groceries & shopping. Open House Sat 11/9 10-1pm
Location
State OR
County Lane
Area _243
Rooms
Basement Crawl Space
Interior
Interior Features Air Cleaner, Ceiling Fan, Engineered Hardwood, Jetted Tub, Laundry, Quartz, Skylight, Solar Tube, Vinyl Floor, Wallto Wall Carpet, Washer Dryer
Heating Ductless, Gas Stove, Wall Heater
Cooling Mini Split
Fireplaces Number 1
Fireplaces Type Gas, Stove
Appliance Dishwasher, Disposal, Free Standing Gas Range, Free Standing Range, Free Standing Refrigerator, Microwave, Pantry, Quartz, Stainless Steel Appliance
Exterior
Exterior Feature Garden, Porch, Sprinkler
Parking Features Attached
Garage Spaces 1.0
Roof Type Composition
Garage Yes
Building
Lot Description Level
Story 1
Sewer Public Sewer
Water Public Water
Level or Stories 1
Schools
Elementary Schools Adams
Middle Schools Spencer Butte
High Schools South Eugene
Others
Senior Community No
Acceptable Financing Cash, Conventional
Listing Terms Cash, Conventional
Read Less Info
Want to know what your home might be worth? Contact us for a FREE valuation!

Our team is ready to help you sell your home for the highest possible price ASAP









