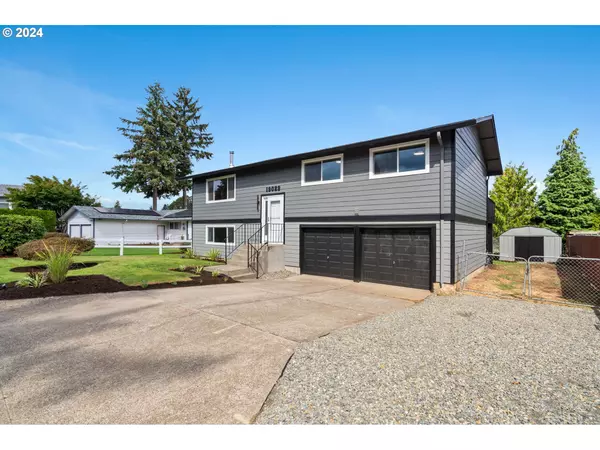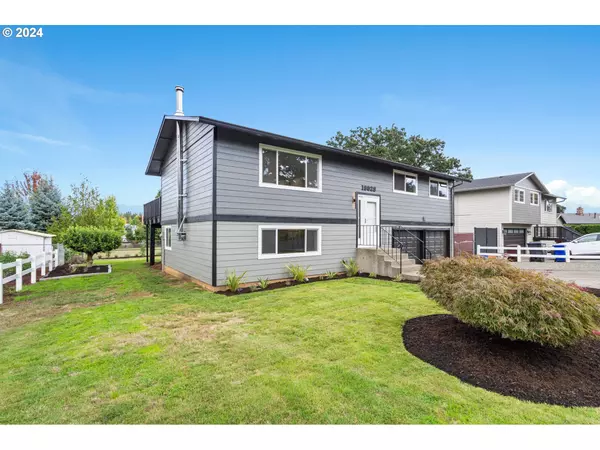Bought with eXp Realty, LLC
$549,000
$545,000
0.7%For more information regarding the value of a property, please contact us for a free consultation.
3 Beds
2 Baths
1,728 SqFt
SOLD DATE : 12/05/2024
Key Details
Sold Price $549,000
Property Type Single Family Home
Sub Type Single Family Residence
Listing Status Sold
Purchase Type For Sale
Square Footage 1,728 sqft
Price per Sqft $317
Subdivision Hillendale
MLS Listing ID 24378522
Sold Date 12/05/24
Style Split
Bedrooms 3
Full Baths 2
Year Built 1978
Annual Tax Amount $3,923
Tax Year 2023
Property Description
Beautifully remodeled split-level home in the desirable HELLINDALE neighborhood of Oregon city. This stunning home offers a perfect blend of comfort and convenience. As you step inside, you will be greeted by a spacious and inviting living area, featuring large windows that flood the space with natural light. The open floor plan seamlessly connects the living room to the dining area and kitchen, creating an ideal space for entertaining guests or spending quality time with family. The home offers 2 bedrooms on the main floor and one bedroom on the lower level. Everything is brand new, from kitchen, countertops, bathrooms, floors, paint (interior/exterior), new HVAC, new electrical panel, new appliances with an induction cooktop. Outside you will find a beautifully landscaped yard, perfect for enjoying the mild Oregon weather and huge deck to gather people that you love, in addition to a shed. Located in a prime location, this home is just minutes away from shopping centers, restaurants, parks and schools. Don't miss out on making this house yours.
Location
State OR
County Clackamas
Area _146
Rooms
Basement Finished, Full Basement
Interior
Interior Features Luxury Vinyl Plank, Luxury Vinyl Tile, Quartz
Heating Forced Air90
Cooling Heat Pump
Appliance Builtin Oven, Builtin Refrigerator, Dishwasher, Disposal, Island, Microwave, Quartz, Stainless Steel Appliance
Exterior
Exterior Feature Deck, Fenced, R V Hookup, R V Parking, Tool Shed, Yard
Parking Features Attached
Garage Spaces 2.0
View Territorial
Roof Type Composition
Garage Yes
Building
Lot Description Level
Story 2
Foundation Concrete Perimeter
Sewer Public Sewer
Water Public Water
Level or Stories 2
Schools
Elementary Schools Gaffney Lane
Middle Schools Gardiner
High Schools Oregon City
Others
Senior Community No
Acceptable Financing Cash, Conventional, FHA, USDALoan, VALoan
Listing Terms Cash, Conventional, FHA, USDALoan, VALoan
Read Less Info
Want to know what your home might be worth? Contact us for a FREE valuation!

Our team is ready to help you sell your home for the highest possible price ASAP









