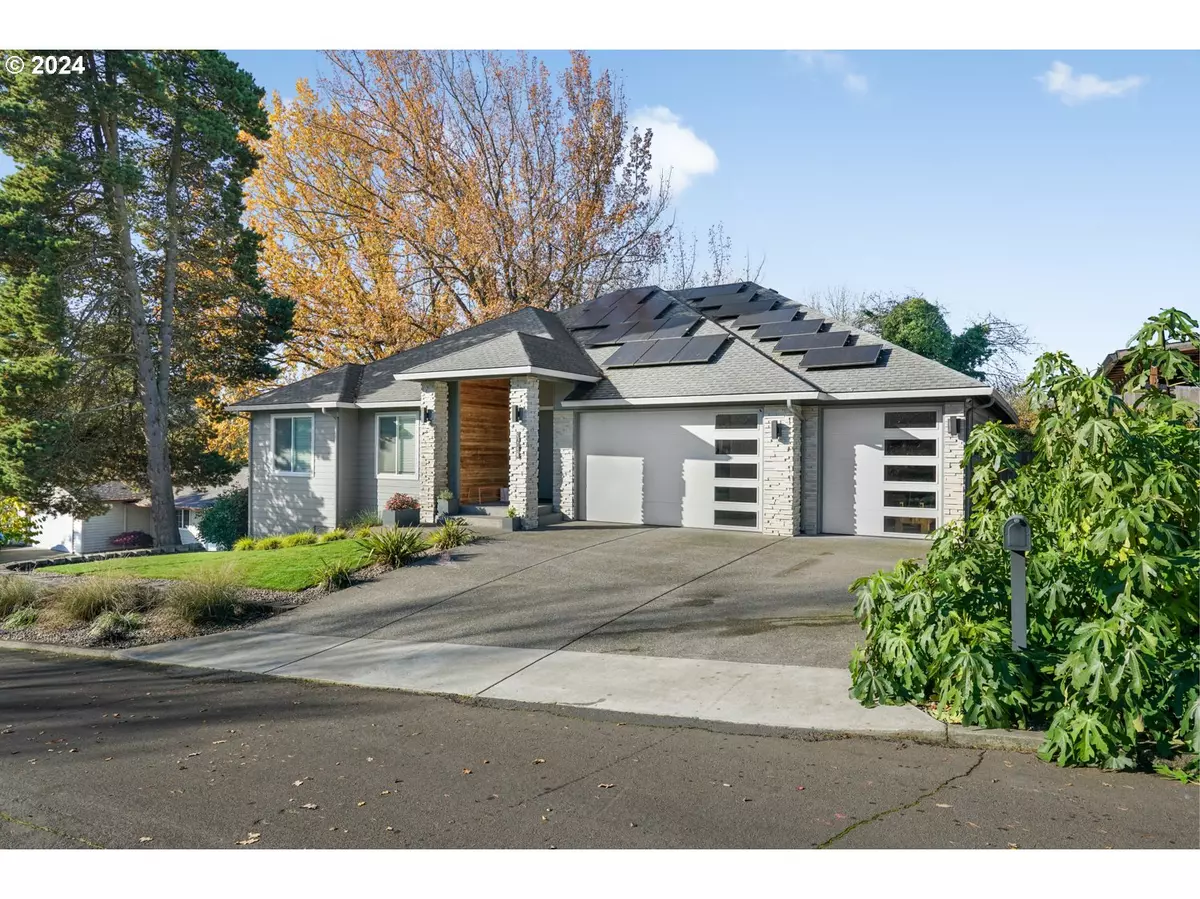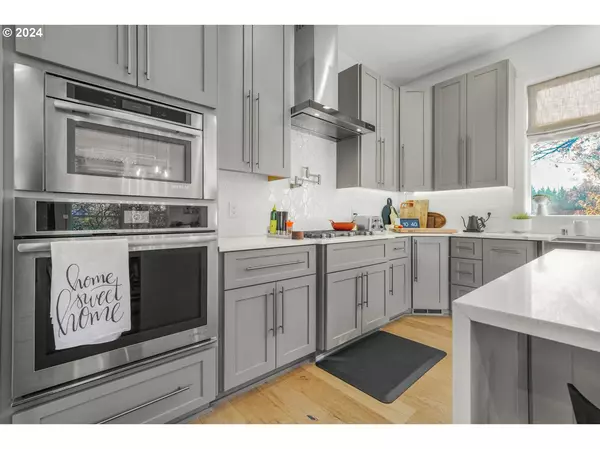Bought with Next Generation Real Estate LLC
$756,000
$729,000
3.7%For more information regarding the value of a property, please contact us for a free consultation.
4 Beds
2.1 Baths
2,481 SqFt
SOLD DATE : 12/05/2024
Key Details
Sold Price $756,000
Property Type Single Family Home
Sub Type Single Family Residence
Listing Status Sold
Purchase Type For Sale
Square Footage 2,481 sqft
Price per Sqft $304
MLS Listing ID 24150778
Sold Date 12/05/24
Style Stories1, Contemporary
Bedrooms 4
Full Baths 2
Year Built 2017
Annual Tax Amount $6,575
Tax Year 2024
Lot Size 7,840 Sqft
Property Description
Welcome to this stunning contemporary home in the desirable Lands End neighborhood! Nestled on a private, secluded lot with breathtaking views of a serene greenbelt, this residence impresses with high-end finishes and soaring ceilings throughout. The spacious living room features beautiful hardwood floors, a dramatic floor-to-ceiling gas fireplace, and a wall of windows that flood the space with natural light. The adjacent chef’s kitchen is an entertainer's dream with an impressive 8-foot island with an eat-in bar, storage on both sides, quartz countertops, top-of-the-line gas appliances, and a butler’s pantry complete with a second fridge and sink. The dining area opens to a covered deck, equipped with an outdoor kitchen featuring a gas grill, extra burner, sink, and granite countertops, making it perfect for entertaining in any weather.Retreat to the luxurious primary suite with a walk-in closet and a private spa-like bathroom offering a soaking tub, shower, double sinks, and a dual-flush toilet. Three additional bedrooms, a full bathroom, and a convenient half bath provide space for family or guests. The laundry room offers a sink and counter space for added functionality, and the central vacuum system adds ease to home maintenance. The expansive, unfinished basement presents endless potential for customization. Outside, enjoy the beautifully fenced backyard with the covered deck, a sprinkler system, and a beautiful standalone Finnish-style sauna for four. A spacious three-car garage completes this home. Located close to fantastic dining, local parks, Clark College and convenient proximity to downtown Vancouver, and the Portland Airport, this exceptional home blends luxury and convenience in one remarkable package.
Location
State WA
County Clark
Area _15
Rooms
Basement Partial Basement, Unfinished
Interior
Interior Features Central Vacuum, Dual Flush Toilet, Hardwood Floors, High Ceilings, Laundry, Soaking Tub, Tile Floor, Wallto Wall Carpet, Washer Dryer
Heating Forced Air, Heat Pump
Cooling Central Air
Fireplaces Number 1
Fireplaces Type Gas
Appliance Builtin Oven, Builtin Refrigerator, Butlers Pantry, Cooktop, Dishwasher, Free Standing Refrigerator, Gas Appliances, Island, Pot Filler, Quartz
Exterior
Exterior Feature Covered Deck, Fenced, Garden, Gas Hookup, Sauna, Sprinkler, Yard
Parking Features Attached
Garage Spaces 3.0
View Park Greenbelt
Roof Type Composition
Garage Yes
Building
Lot Description Green Belt, Private, Secluded
Story 1
Foundation Concrete Perimeter
Sewer Public Sewer
Water Public Water
Level or Stories 1
Schools
Elementary Schools Truman
Middle Schools Gaiser
High Schools Fort Vancouver
Others
Senior Community No
Acceptable Financing Cash, Conventional, FHA, VALoan
Listing Terms Cash, Conventional, FHA, VALoan
Read Less Info
Want to know what your home might be worth? Contact us for a FREE valuation!

Our team is ready to help you sell your home for the highest possible price ASAP









