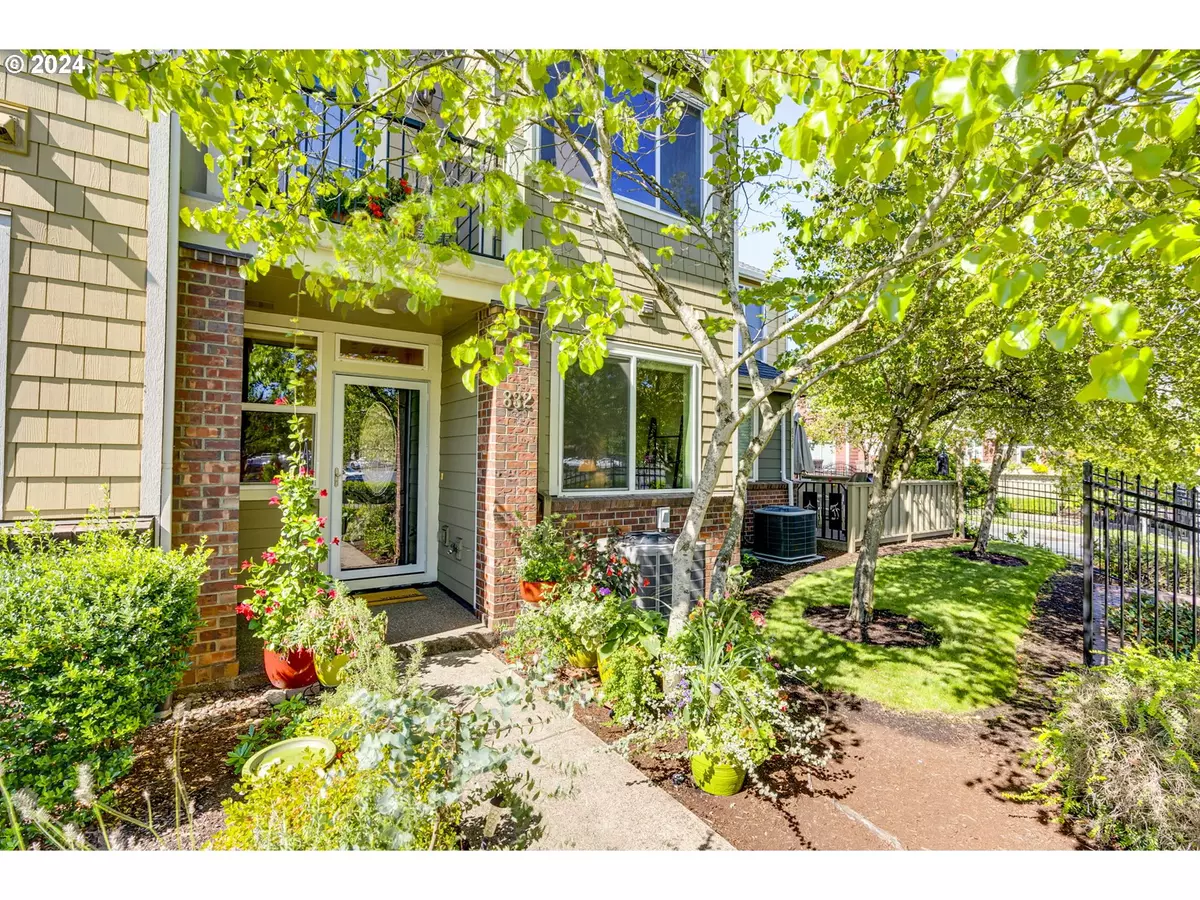Bought with Keller Williams Realty Professionals
$367,500
$359,900
2.1%For more information regarding the value of a property, please contact us for a free consultation.
2 Beds
3.1 Baths
1,564 SqFt
SOLD DATE : 12/04/2024
Key Details
Sold Price $367,500
Property Type Townhouse
Sub Type Townhouse
Listing Status Sold
Purchase Type For Sale
Square Footage 1,564 sqft
Price per Sqft $234
MLS Listing ID 24644643
Sold Date 12/04/24
Style Townhouse
Bedrooms 2
Full Baths 3
Condo Fees $447
HOA Fees $447/mo
Year Built 2006
Annual Tax Amount $4,480
Tax Year 2024
Lot Size 1,306 Sqft
Property Description
Step inside your meticulously maintained townhome boasting mountain views! You're greeted by tall ceilings & abundant natural light, complemented by up-down Hunter Douglas blinds. Head up to the main floor & unwind in the spacious living room by the cozy gas fireplace—perfect for crisp fall evenings—or enjoy the view from the expansive windows & balcony. The bright eat-in kitchen offers both a breakfast bar & dining area, with slider that opens to a second, big sunny balcony ideal for outdoor dining, barbecuing, & cultivating your favorite herbs or flowers. The top floor offers two large, private bedrooms each with en-suite bath, separated by the conveniently located laundry. On the first floor, a versatile bonus room/office with another full en-suite bath is easily convertible into a third bedroom by adding a door. You'll find ample parking & storage with a two-car garage & space for two more vehicles in the driveway. Recent updates include interior paint & replacement of all major appliances—including washer/dryer, furnace, AC, water heater, & toilets—all in the past few years. Situated in a gated community adjacent to Gresham Station, this home offers unparalleled convenience. Enjoy the local farmers market in historic Gresham & easy access to freeways, public transportation, & the airport. With restaurants, shops, & parks just moments away, everything you need is right at your doorstep. Seller concessions are negotiable, ask your agent for the full features and upgrades list! Schedule a tour today and spend the holidays in your new home!
Location
State OR
County Multnomah
Area _144
Rooms
Basement Crawl Space
Interior
Interior Features Floor3rd, Garage Door Opener, Hardwood Floors, High Ceilings, Laundry, Wallto Wall Carpet, Washer Dryer
Heating Forced Air
Cooling Central Air
Fireplaces Number 1
Fireplaces Type Gas
Appliance Convection Oven, Disposal, Free Standing Gas Range, Free Standing Refrigerator, Granite, Island, Pantry, Range Hood
Exterior
Exterior Feature Deck, Public Road, Storm Door
Parking Features Attached
Garage Spaces 2.0
View Mountain
Roof Type Composition
Garage Yes
Building
Lot Description Gated, Level, Public Road
Story 3
Foundation Concrete Perimeter, Pillar Post Pier
Sewer Public Sewer
Water Public Water
Level or Stories 3
Schools
Elementary Schools North Gresham
Middle Schools Clear Creek
High Schools Gresham
Others
HOA Name Upcoming Special Assessment for Roof Replacement, the total amount per unit is unknown at this time, however, the seller expects it will be $12,000-$15,000. The seller will credit the buyer up to $15,000 in closing costs towards the roof assessment.
Senior Community No
Acceptable Financing Cash, Conventional, FHA
Listing Terms Cash, Conventional, FHA
Read Less Info
Want to know what your home might be worth? Contact us for a FREE valuation!

Our team is ready to help you sell your home for the highest possible price ASAP









