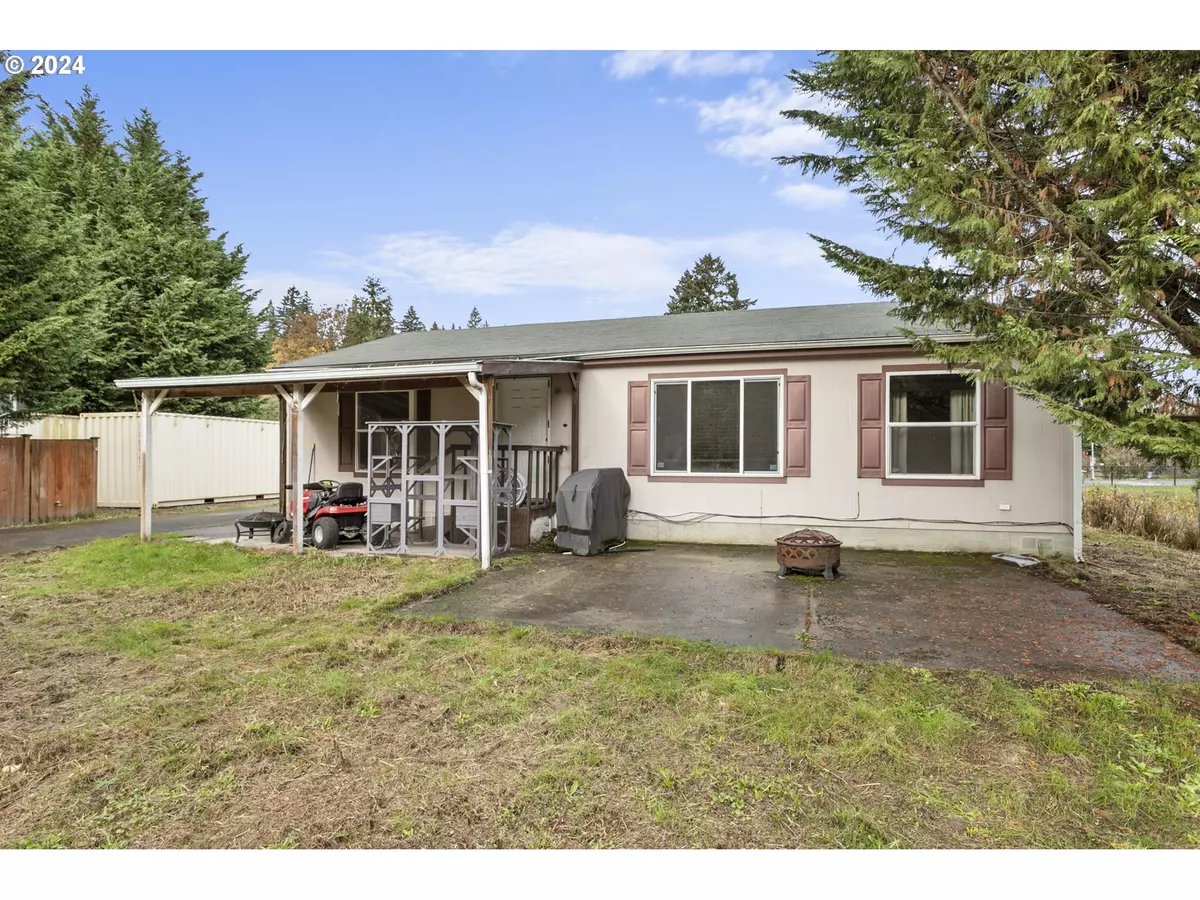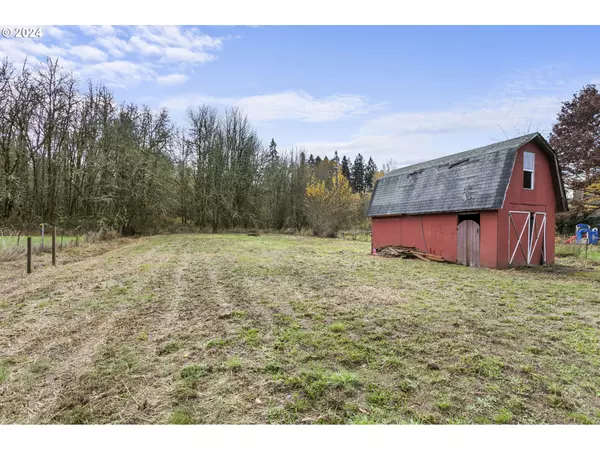Bought with Keller Williams Realty
$415,000
$425,000
2.4%For more information regarding the value of a property, please contact us for a free consultation.
3 Beds
2 Baths
1,161 SqFt
SOLD DATE : 12/05/2024
Key Details
Sold Price $415,000
Property Type Manufactured Home
Sub Type Manufactured Homeon Real Property
Listing Status Sold
Purchase Type For Sale
Square Footage 1,161 sqft
Price per Sqft $357
MLS Listing ID 24584360
Sold Date 12/05/24
Style Manufactured Home
Bedrooms 3
Full Baths 2
Year Built 2006
Annual Tax Amount $3,709
Tax Year 2023
Lot Size 0.520 Acres
Property Description
Bring your hammer, toolbelt and imagination and come check out this manufactured home on 1/2 acre of land in the heart of Vancouver. This property is located in an R1-6 zone and is possibly dividable. This could be a great investment opportunity, a perfect starter home or even a possible hobby farm with fenced and professionally leveled pasture and barn for storage or livestock. This home features 3 bedrooms 2 baths with laminate floors throughout and a newer HVAC system. Both the kitchen and second bathroom were remodeled in 2019. Home has an attached 2 car garage and extra parking in the driveway with an RV pad (no hookups) as well. Easy walking access to shopping, dining and walking the famous Klineline Park trail. There are a lot of creative opportunities and potential investment options with this property! Set up your showings on align or showing time with a two hour prior notice please.
Location
State WA
County Clark
Area _42
Zoning R1-6
Interior
Interior Features Laminate Flooring, Laundry, Vaulted Ceiling
Heating Heat Pump
Cooling Heat Pump
Appliance Disposal, Free Standing Range, Free Standing Refrigerator, Solid Surface Countertop
Exterior
Exterior Feature Covered Patio, Fenced, Outbuilding, Porch, Public Road, Workshop, Yard
Parking Features Attached
Garage Spaces 2.0
View City, Creek Stream, Trees Woods
Roof Type Composition
Garage Yes
Building
Lot Description Level, Pasture, Public Road, Trees
Story 1
Foundation Concrete Perimeter
Sewer Public Sewer
Water Public Water
Level or Stories 1
Schools
Elementary Schools Anderson
Middle Schools Gaiser
High Schools Skyview
Others
Senior Community No
Acceptable Financing Cash, Conventional
Listing Terms Cash, Conventional
Read Less Info
Want to know what your home might be worth? Contact us for a FREE valuation!

Our team is ready to help you sell your home for the highest possible price ASAP









