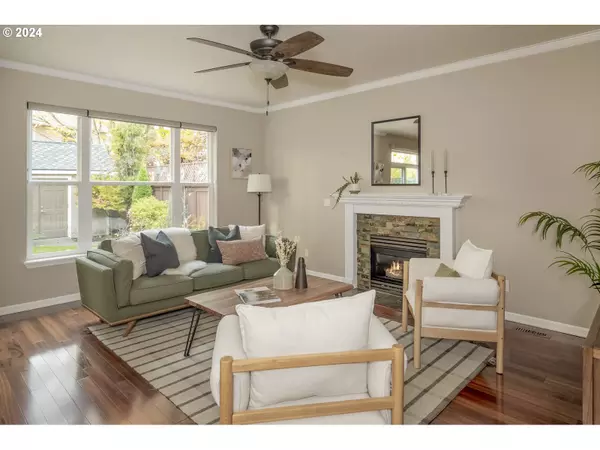Bought with eXp Realty, LLC
$615,000
$599,900
2.5%For more information regarding the value of a property, please contact us for a free consultation.
4 Beds
2.1 Baths
2,093 SqFt
SOLD DATE : 12/04/2024
Key Details
Sold Price $615,000
Property Type Single Family Home
Sub Type Single Family Residence
Listing Status Sold
Purchase Type For Sale
Square Footage 2,093 sqft
Price per Sqft $293
MLS Listing ID 24528677
Sold Date 12/04/24
Style Traditional
Bedrooms 4
Full Baths 2
Year Built 1999
Annual Tax Amount $4,512
Tax Year 2023
Lot Size 4,356 Sqft
Property Description
First time on the market! Welcome to this turn-key, upgraded and meticulously maintained 4 bedroom, remodeled 2.5 bathroom home set within a vibrant community with parks, trails, and Orenco’s best dining and shopping just minutes away. The floorplan is flexible to your needs being a personal oasis and an ideal set up for everyday living and hosting guests. Warm 3/4" Brazilian Koa hardwood floors plus a gas fireplace with stone surround lend to the home’s cozy appeal. A spacious and inviting main living area greets you upon entry offering a flex space-perfect for entertaining, and/or setting up the kid's zone. The home transitions to a family room connected to a convenient kitchen set up. The kitchen features modern finishes, ample cabinetry, and a seamless transition to the peaceful backyard. Once outside you are greeted with a large Trex deck with built-in lighting which is great for outdoor dining or just enjoying nature. Enjoy a lush green lawn, rock wall, mature trees that provide shade during hotter summer days, BBQ area, & a shed for storage or a workshop, all enclosed in a fully cedar-fenced yard. Upstairs, generous bedrooms are filled with natural light with a hallway remote controlled solar powered Fresh Air skylight with power shade which enhances the home’s airy feel. The primary suite offers a spacious walk-in closet, ensuite bath for personal relaxation retreat. The additional bedrooms include versatile spaces, ideal for guest room, home office, or creative space. A plethora of storage all throughout home! This well loved home contains a widened driveway and a roomy 2 car garage that doubles as potential hobby space. Enjoy the Orenco Christmas Parade from your front deck with a cup of hot chocolate. Orenco is a highly desirable area in Hillsboro for a number of reasons such as it's walkable, urban village feel, access to great local amenities and nearby schools, gorgeous trails, and proximity to Intel and Nike. Make this exceptional home your own! [Home Energy Score = 4. HES Report at https://rpt.greenbuildingregistry.com/hes/OR10234130]
Location
State OR
County Washington
Area _152
Interior
Interior Features Ceiling Fan, Garage Door Opener, Hardwood Floors, Laundry, Skylight, Sound System, Sprinkler, Vaulted Ceiling, Wallto Wall Carpet, Washer Dryer
Heating Forced Air
Cooling Central Air
Fireplaces Number 1
Fireplaces Type Gas
Appliance Dishwasher, Disposal, Free Standing Range, Free Standing Refrigerator, Granite, Microwave
Exterior
Exterior Feature Covered Deck, Deck, Fenced, Patio, Porch, Sprinkler, Tool Shed, Yard
Parking Features Attached
Garage Spaces 2.0
Roof Type Composition
Garage Yes
Building
Lot Description Level
Story 2
Foundation Concrete Perimeter
Sewer Public Sewer
Water Public Water
Level or Stories 2
Schools
Elementary Schools Orenco
Middle Schools Poynter
High Schools Liberty
Others
Senior Community No
Acceptable Financing Cash, Conventional, FHA, VALoan
Listing Terms Cash, Conventional, FHA, VALoan
Read Less Info
Want to know what your home might be worth? Contact us for a FREE valuation!

Our team is ready to help you sell your home for the highest possible price ASAP









