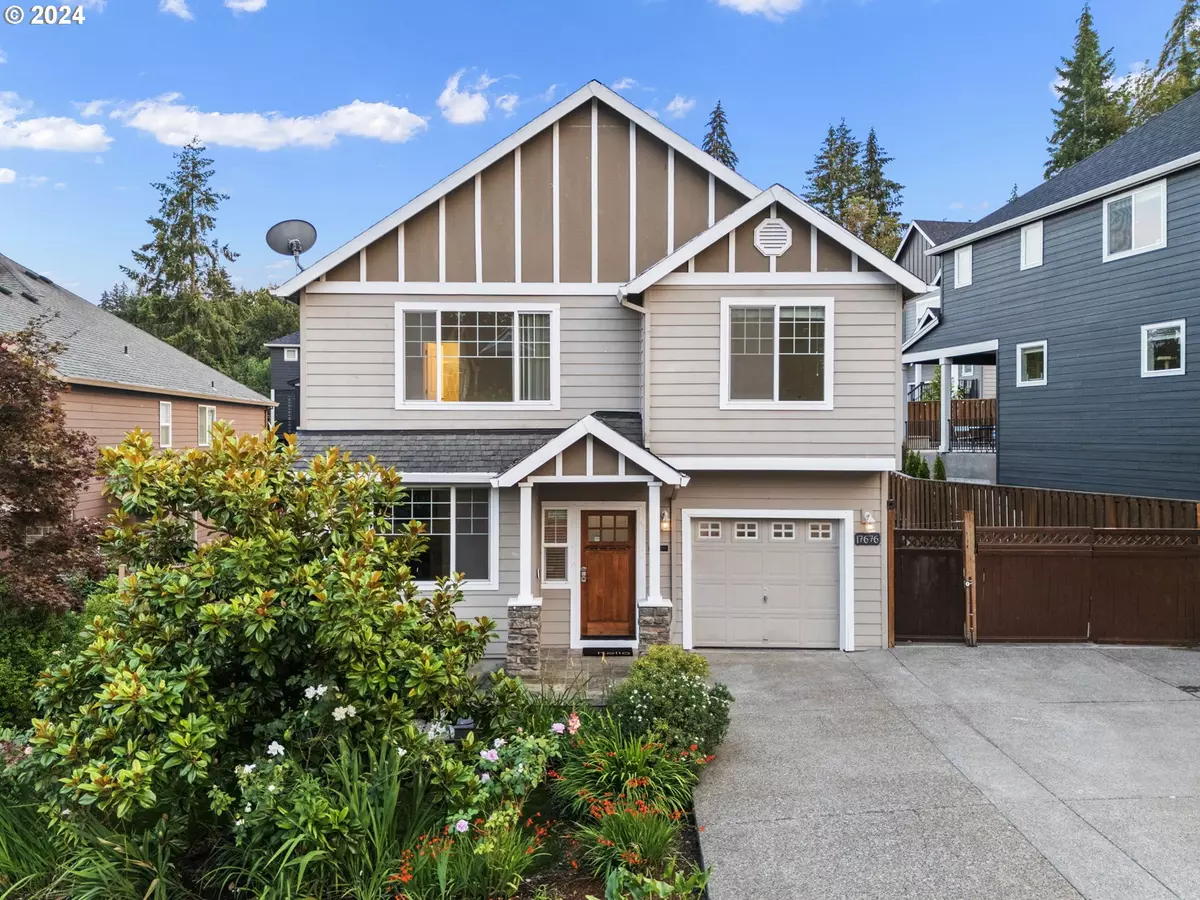Bought with Knipe Realty ERA Powered
$531,000
$529,000
0.4%For more information regarding the value of a property, please contact us for a free consultation.
3 Beds
2.1 Baths
1,659 SqFt
SOLD DATE : 12/04/2024
Key Details
Sold Price $531,000
Property Type Single Family Home
Sub Type Single Family Residence
Listing Status Sold
Purchase Type For Sale
Square Footage 1,659 sqft
Price per Sqft $320
Subdivision Cooper Mountain Area
MLS Listing ID 24606653
Sold Date 12/04/24
Style Stories2, Craftsman
Bedrooms 3
Full Baths 2
Year Built 2004
Annual Tax Amount $4,674
Tax Year 2023
Lot Size 4,791 Sqft
Property Description
Welcome home to this beautiful craftsman home in sought after Cooper Mountain neighborhood. RV parking space and additional parking for at least 3 cars + 1 car garage. This one owner home has been meticulously cared for. Enjoy the beautiful entrance flanked with an array of colors with mature plantings, and a gorgeous slate tile entry. Walk into beautiful hardwood floors on the main level. The spacious living room presents with a 9ft ceiling height, a gas fireplace for ambience and large windows to bring in an abundance of natural light. The gourmet kitchen boasts of granite tile, a large island, stainless steel appliances and the open concept floor plan lends to formal and casual dining with family and friends. The walk in pantry provides additional storage. This home has been freshly painted through out the interior and brand new upgraded carpet was just installed. The primary suite has a high vaulted ceiling, your own private bath with dual sinks, marble counters and a generous closet. The second bedroom showcases a balcony view overlooking the terraced garden and paved patio below. The outdoor space is an entertainer's delight with a paved patio, hot tub, terraced garden and tool shed for additional storage. The front yard has synthetic turf, no mowing needed and a wonderful array of flowers and mature plantings. . The perfect blend of outdoor and indoor amenities for all the family in this low maintenance beautiful home! Central air conditioning is included.
Location
State OR
County Washington
Area _150
Rooms
Basement Crawl Space
Interior
Interior Features Granite, Hardwood Floors, High Ceilings, Laundry, Marble, Vaulted Ceiling, Wallto Wall Carpet, Washer Dryer, Wood Floors
Heating Forced Air
Cooling Central Air
Fireplaces Number 1
Fireplaces Type Gas
Appliance Dishwasher, Disposal, Free Standing Gas Range, Free Standing Refrigerator, Gas Appliances, Granite, Island, Microwave, Pantry
Exterior
Exterior Feature Fenced, Garden, Tool Shed, Yard
Parking Features Attached
Garage Spaces 1.0
View Territorial, Trees Woods
Roof Type Composition
Garage Yes
Building
Lot Description Level, Terraced
Story 2
Foundation Concrete Perimeter
Sewer Public Sewer
Water Public Water
Level or Stories 2
Schools
Elementary Schools Errol Hassell
Middle Schools Mountain View
High Schools Aloha
Others
Senior Community No
Acceptable Financing Cash, Conventional, FHA, VALoan
Listing Terms Cash, Conventional, FHA, VALoan
Read Less Info
Want to know what your home might be worth? Contact us for a FREE valuation!

Our team is ready to help you sell your home for the highest possible price ASAP









