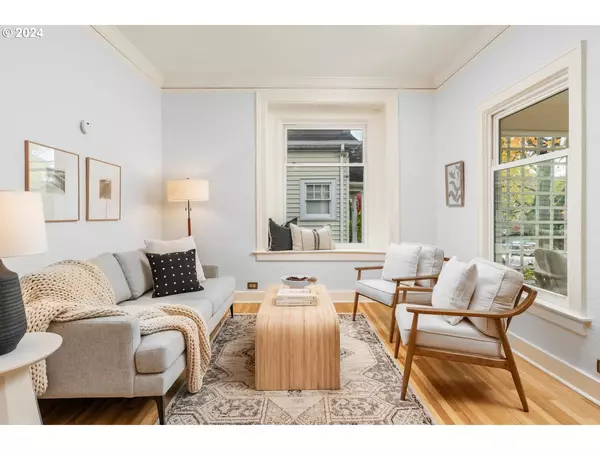Bought with Laurie Sonnenfeld Realty
$767,000
$749,900
2.3%For more information regarding the value of a property, please contact us for a free consultation.
4 Beds
2 Baths
2,670 SqFt
SOLD DATE : 12/03/2024
Key Details
Sold Price $767,000
Property Type Single Family Home
Sub Type Single Family Residence
Listing Status Sold
Purchase Type For Sale
Square Footage 2,670 sqft
Price per Sqft $287
Subdivision Mt. Tabor
MLS Listing ID 24643482
Sold Date 12/03/24
Style Craftsman, Farmhouse
Bedrooms 4
Full Baths 2
Year Built 1904
Annual Tax Amount $7,339
Tax Year 2023
Lot Size 6,098 Sqft
Property Description
You don't want to miss this quintessential craftsman farmhouse located in one of Mt. Tabor's most sought after pockets! Gorgeous architectural details blend seamlessly with modern updates across two turn-key floors. The formal spaces boast Victorian-era ceilings complimented by expansive windows, while gorgeous oak hardwoods, designer colors and original millwork highlight the finish palette. The main level floor plan is anchored by an updated kitchen which opens perfectly to the dining room and elegantly delineates the formal spaces from the main floor bedrooms and bathroom. The design of this home is hard to find as it offers single and multi-generational living opportunities or the possibility of renting out the second floor. Its unique layout provides separate access methods to each floor in addition to having a second floor kitchenette bookended by two gorgeous bedrooms and second bathroom. Beyond the 1700+ square feet that make up the main and second floors is a basement which is home to more than 500 square feet, ideal for storage and tackling hobbies. The main dwelling is complimented by a stunning outbuilding studio with vaulted ceilings, high end windows and doors in addition to a magazine-quality covered patio, perfect for entertaining across multiple seasons. With exterior amenities such as the broad shouldered front porch, covered patio and backyard deck, this property's oversized lot gives way to an incredible, deep backyard perfect for countless activities! Inside and out, this amazing century home stands prominently today just blocks to Mt. Tabor park, Division and Hawthorne shops, Atkinson Elementary and Franklin High school! A "Biker's Paradise" and a "Very Walkable" address - Walkscore.com
Location
State OR
County Multnomah
Area _143
Rooms
Basement Partial Basement, Unfinished
Interior
Interior Features Engineered Hardwood, Hardwood Floors, High Ceilings, Laminate Flooring, Laundry, Vinyl Floor, Wood Floors
Heating Forced Air
Cooling Mini Split, Other
Fireplaces Number 1
Fireplaces Type Gas, Insert
Appliance Dishwasher, Disposal, Free Standing Gas Range, Free Standing Range, Free Standing Refrigerator
Exterior
Exterior Feature Covered Patio, Deck, Fenced, Garden, Gazebo, Outbuilding, Patio, Porch, Spa, Tool Shed, Yard
Parking Features Converted
View Territorial
Roof Type Composition
Garage Yes
Building
Lot Description Level, On Busline
Story 2
Sewer Public Sewer
Water Public Water
Level or Stories 2
Schools
Elementary Schools Atkinson
Middle Schools Mt Tabor
High Schools Franklin
Others
Senior Community No
Acceptable Financing Cash, Conventional
Listing Terms Cash, Conventional
Read Less Info
Want to know what your home might be worth? Contact us for a FREE valuation!

Our team is ready to help you sell your home for the highest possible price ASAP









