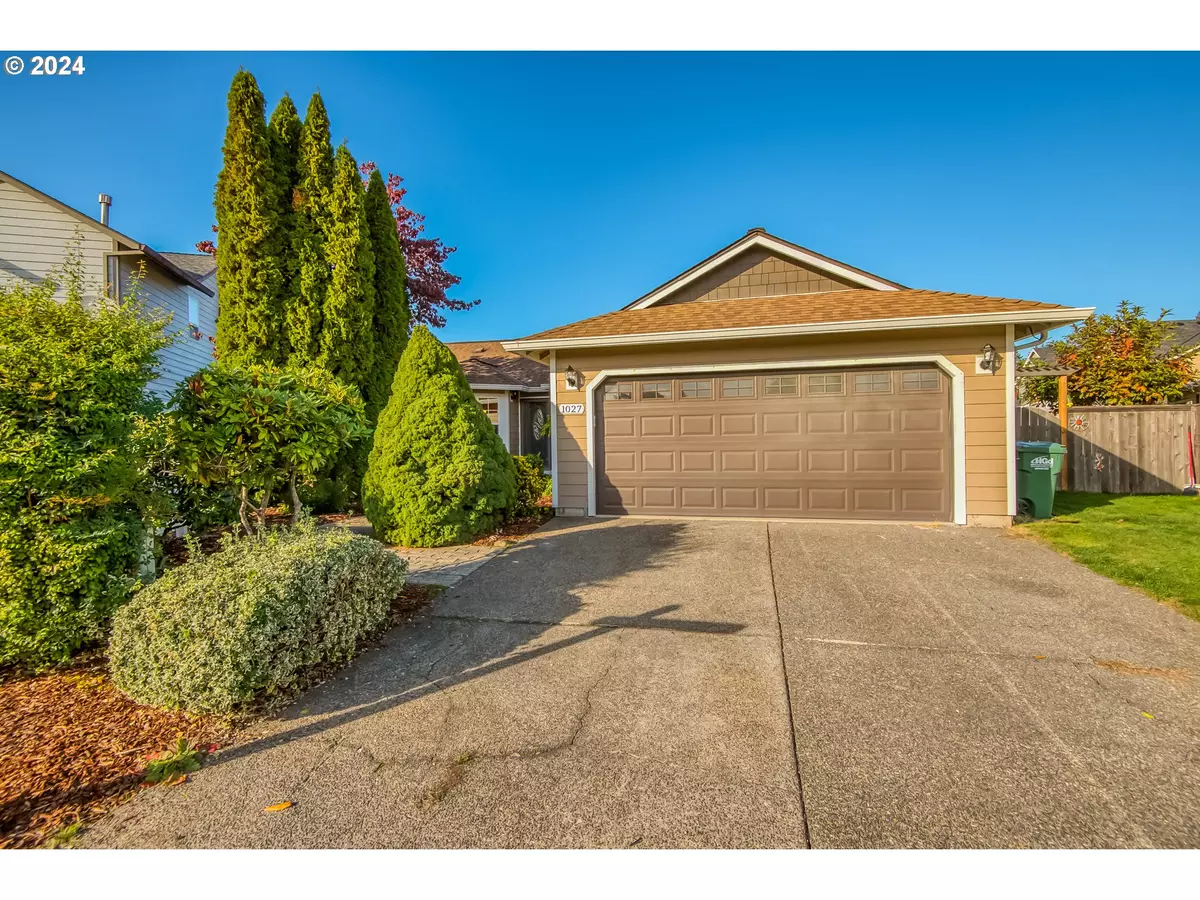Bought with Debbie Thomas Real Estate, Inc
$513,000
$513,000
For more information regarding the value of a property, please contact us for a free consultation.
3 Beds
2 Baths
1,343 SqFt
SOLD DATE : 12/04/2024
Key Details
Sold Price $513,000
Property Type Single Family Home
Sub Type Single Family Residence
Listing Status Sold
Purchase Type For Sale
Square Footage 1,343 sqft
Price per Sqft $381
MLS Listing ID 24137864
Sold Date 12/04/24
Style Stories1, Contemporary
Bedrooms 3
Full Baths 2
Year Built 1994
Annual Tax Amount $4,272
Tax Year 2024
Lot Size 6,969 Sqft
Property Description
This beautifully updated single-family home is located just minutes from downtown Hillsboro, offering the perfect blend of convenience and tranquility. Bathed in natural light and featuring vaulted ceilings, the interior feels both spacious and welcoming. Key updates include a new roof installed in 2016, an upgraded HVAC system from 2015, and durable fiber cement siding added in 2019, ensuring both style and longevity. Step outside to enjoy a spacious backyard with a deck that's perfect for BBQs and gatherings, along with plenty of room for gardening or additional landscaping. Combining modern updates with excellent outdoor living potential, this home is the ideal choice for your next move! [Home Energy Score = 7. HES Report at https://rpt.greenbuildingregistry.com/hes/OR10233801]
Location
State OR
County Washington
Area _152
Rooms
Basement Crawl Space
Interior
Interior Features Ceiling Fan, Hardwood Floors, Laundry, Tile Floor, Vaulted Ceiling, Washer Dryer, Wood Floors
Heating Forced Air
Cooling Central Air
Fireplaces Number 1
Fireplaces Type Gas
Appliance Dishwasher, Free Standing Range, Free Standing Refrigerator, Microwave, Plumbed For Ice Maker, Tile
Exterior
Exterior Feature Deck, Fenced, Outdoor Fireplace, Tool Shed, Yard
Parking Features Attached
Garage Spaces 2.0
View Seasonal
Roof Type Composition
Garage Yes
Building
Lot Description Cul_de_sac, Level, Public Road, Seasonal, Street Car
Story 1
Foundation Concrete Perimeter
Sewer Public Sewer
Water Public Water
Level or Stories 1
Schools
Elementary Schools Mckinney
Middle Schools Evergreen
High Schools Glencoe
Others
Senior Community No
Acceptable Financing Cash, Conventional, FHA, VALoan
Listing Terms Cash, Conventional, FHA, VALoan
Read Less Info
Want to know what your home might be worth? Contact us for a FREE valuation!

Our team is ready to help you sell your home for the highest possible price ASAP









