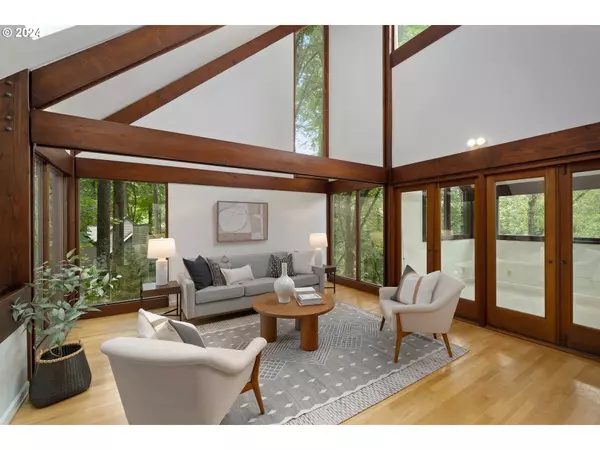Bought with Urban Nest Realty
$1,100,000
$1,164,000
5.5%For more information regarding the value of a property, please contact us for a free consultation.
4 Beds
3 Baths
3,635 SqFt
SOLD DATE : 12/04/2024
Key Details
Sold Price $1,100,000
Property Type Single Family Home
Sub Type Single Family Residence
Listing Status Sold
Purchase Type For Sale
Square Footage 3,635 sqft
Price per Sqft $302
Subdivision Washington Park/Sylvan
MLS Listing ID 24146857
Sold Date 12/04/24
Style Contemporary, N W Contemporary
Bedrooms 4
Full Baths 3
Year Built 1979
Annual Tax Amount $19,041
Tax Year 2024
Lot Size 10,454 Sqft
Property Description
Nestled against the lush backdrop of Portland’s world renowned Hoyt Arboretum in Washington Park, this exquisite Northwest Contemporary home offers an exceptional blend of modern design and natural beauty! An abundance of strategically positioned picture windows and skylights showcase the surrounding nature and creates a seamless connection between its stylish interiors and the lush outdoors. The thoughtfully designed layout includes rich hardwood floors that flow seamlessly together and are complemented by warm white walls, soaring ceilings and sleek lines. As you step into the vaulted living room, a well-designed floor plan unfolds before your eyes. This home features an artisan kitchen with an expansive peninsula eating island with soapstone counters, stainless steel appliances and an abundance of storage. A cozy family room off the kitchen provides a casual room to relax while the adjacent dining room opens to an entertaining deck perfect for both large or intimate gatherings. There are four bedrooms and three full bathrooms in the main house and fully appointed separate guest quarters off the garage that is ideal for multi-generational living or guest accommodations, ensuring privacy and comfort. Conveniently located, the property’s location provides easy access to a variety of amenities. Mere steps to scenic hiking and walking trails, quick freeway access to the city center and cultural attractions such as museums and the Portland Zoo. Retreat and relish in the style, functionality, and location of this sophisticated Northwest contemporary home! [Home Energy Score = 1. HES Report at https://rpt.greenbuildingregistry.com/hes/OR10230539]
Location
State OR
County Multnomah
Area _148
Zoning R10
Interior
Interior Features Garage Door Opener, Hardwood Floors, High Ceilings, Laundry, Separate Living Quarters Apartment Aux Living Unit, Skylight, Slate Flooring, Soaking Tub, Vaulted Ceiling, Wallto Wall Carpet, Washer Dryer
Heating Forced Air, Mini Split
Cooling Mini Split
Fireplaces Number 1
Fireplaces Type Wood Burning
Appliance Builtin Oven, Builtin Range, Builtin Refrigerator, Cook Island, Dishwasher, Disposal, Double Oven, Down Draft, Gas Appliances, Microwave, Stainless Steel Appliance
Exterior
Exterior Feature Deck, Guest Quarters, Second Residence
Parking Features Attached
Garage Spaces 2.0
View Trees Woods
Roof Type Composition
Garage Yes
Building
Lot Description Private, Wooded
Story 5
Foundation Concrete Perimeter, Pillar Post Pier
Sewer Public Sewer
Water Public Water
Level or Stories 5
Schools
Elementary Schools Ainsworth
Middle Schools West Sylvan
High Schools Lincoln
Others
Senior Community No
Acceptable Financing Cash, Conventional
Listing Terms Cash, Conventional
Read Less Info
Want to know what your home might be worth? Contact us for a FREE valuation!

Our team is ready to help you sell your home for the highest possible price ASAP









