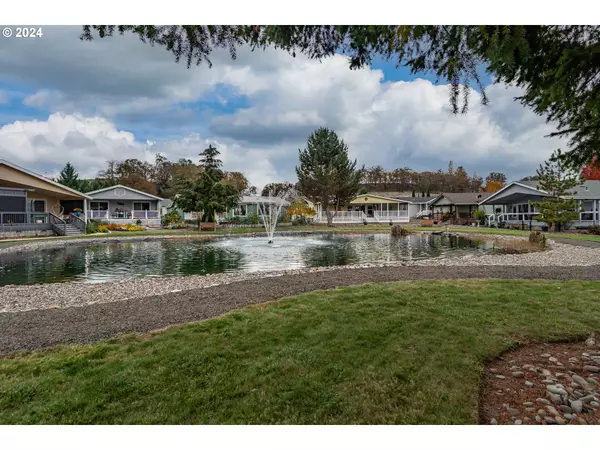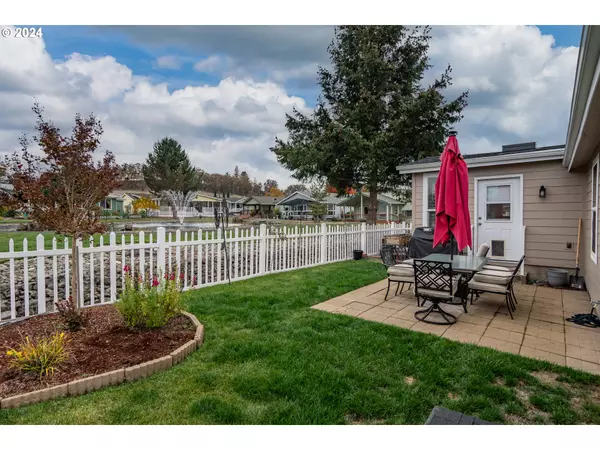Bought with Works Real Estate
$162,900
$162,900
For more information regarding the value of a property, please contact us for a free consultation.
3 Beds
2 Baths
1,806 SqFt
SOLD DATE : 12/03/2024
Key Details
Sold Price $162,900
Property Type Manufactured Home
Sub Type Manufactured Homein Park
Listing Status Sold
Purchase Type For Sale
Square Footage 1,806 sqft
Price per Sqft $90
MLS Listing ID 24268994
Sold Date 12/03/24
Style Manufactured Home
Bedrooms 3
Full Baths 2
Land Lease Amount 1033.0
Year Built 2005
Annual Tax Amount $1,035
Tax Year 2024
Property Description
Welcome to this upgraded 3-bedroom, 2-bathroom home in the serene Littlebrook gated 55+ community, located on the scenic South Umpqua River. Surrounded by Crepe Myrtle and Japanese Maple trees, as well as blooming roses, this home offers a peaceful retreat overlooking the pond. The open floor plan features soaring vaulted ceilings, hardwood floors, and large windows that flood the space with natural light. The spacious kitchen, complete with stainless Whirlpool and LG appliances, a large island, and abundant cabinetry, is perfect for entertaining. A window over the sink offers views of the surrounding hills. Step into the sunroom off the living room, where you can relax and enjoy the peaceful pond with the sounds of the large water fountain. The fenced backyard dining area is ideal for barbecues and outdoor gatherings. The primary suite includes double sinks, vanities, and a walk-in shower. Residents have access to 21 acres of walking trails, a riverfront picnic area, fishing, kayaking, and horseshoe pits. The community clubhouse boasts a weight room, recreation room, kitchen, and party room. Secure RV parking and dump station available. Park rent is $1,033 per month. Don't miss the chance to tour this beautiful home and experience the tranquility of Littlebrook. Call today for your private tour!
Location
State OR
County Douglas
Area _259
Rooms
Basement Crawl Space
Interior
Interior Features Ceiling Fan, Garage Door Opener, Hardwood Floors, High Ceilings, High Speed Internet, Laundry, Skylight, Tile Floor, Vaulted Ceiling, Vinyl Floor, Wallto Wall Carpet, Washer Dryer, Wood Floors
Heating Forced Air, Heat Pump
Cooling Central Air
Appliance Dishwasher, Disposal, Free Standing Range, Free Standing Refrigerator, Island, Pantry
Exterior
Exterior Feature Covered Patio, Fenced, Patio, Private Road, Raised Beds, R V Parking, R V Boat Storage, Sprinkler, Water Feature, Yard
Parking Features Attached, ExtraDeep, Oversized
Garage Spaces 2.0
Waterfront Description Other
View Mountain, Park Greenbelt, Pond
Roof Type Composition
Garage Yes
Building
Lot Description Gated, Level, Pond, Private Road
Story 1
Foundation Other, Slab
Sewer Public Sewer
Water Public Water
Level or Stories 1
Schools
Elementary Schools Sunnyslope
Middle Schools Fremont
High Schools Roseburg
Others
Senior Community Yes
Acceptable Financing Cash, Conventional
Listing Terms Cash, Conventional
Read Less Info
Want to know what your home might be worth? Contact us for a FREE valuation!

Our team is ready to help you sell your home for the highest possible price ASAP









