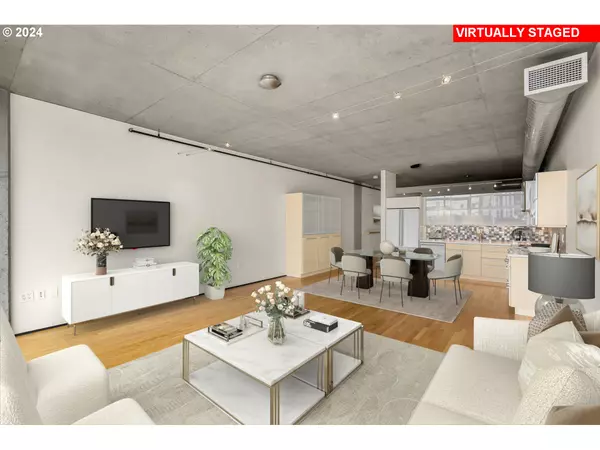Bought with Windermere Realty Trust
$360,000
$369,000
2.4%For more information regarding the value of a property, please contact us for a free consultation.
1 Bed
1 Bath
1,037 SqFt
SOLD DATE : 12/03/2024
Key Details
Sold Price $360,000
Property Type Condo
Sub Type Condominium
Listing Status Sold
Purchase Type For Sale
Square Footage 1,037 sqft
Price per Sqft $347
Subdivision Pearl District / Edge Lofts
MLS Listing ID 24612991
Sold Date 12/03/24
Style Stories1, Contemporary
Bedrooms 1
Full Baths 1
Condo Fees $605
HOA Fees $605/mo
Year Built 2004
Annual Tax Amount $7,448
Tax Year 2023
Property Description
Incredible value with TWO parking spots! Enjoy urban living in the heart of Portland's Pearl District at the iconic Edge Lofts. This stunning east-facing residence has been thoughtfully remodeled to offer a blend of industrial loft aesthetics and contemporary sophistication. As you enter, walls of expansive windows capture expansive city views, bathing the space in natural light throughout the day. Exposed concrete and ductwork nod to its industrial heritage, creating a dynamic backdrop for modern living. The smart layout is designed for both comfort and functionality, boasting ample storage and versatile floorplan options.The centerpiece of the home is the remodeled kitchen, featuring sleek quartz countertops, modern cabinetry, and top-of-the-line appliances that cater to culinary enthusiasts and entertainers alike. The bathroom continues the theme of sleek modernity, offering a serene retreat with its clean lines and minimalist design. Practicality meets luxury with an abundance of in-unit storage, ensuring every item has its place without compromising on style. New heat pump installed 2023.
Location
State OR
County Multnomah
Area _148
Rooms
Basement Full Basement
Interior
Interior Features Garage Door Opener, Hardwood Floors, High Ceilings, High Speed Internet, Laundry, Sprinkler
Heating Heat Pump
Cooling Heat Pump
Appliance Convection Oven, Cooktop, Dishwasher, Disposal, Free Standing Refrigerator, Gas Appliances, Plumbed For Ice Maker
Exterior
Parking Features Tandem
Garage Spaces 2.0
View City
Garage Yes
Building
Lot Description Level, Street Car
Story 1
Foundation Concrete Perimeter
Sewer Public Sewer
Water Public Water
Level or Stories 1
Schools
Elementary Schools Chapman
Middle Schools West Sylvan
High Schools Lincoln
Others
Senior Community No
Acceptable Financing Cash, Conventional
Listing Terms Cash, Conventional
Read Less Info
Want to know what your home might be worth? Contact us for a FREE valuation!

Our team is ready to help you sell your home for the highest possible price ASAP









