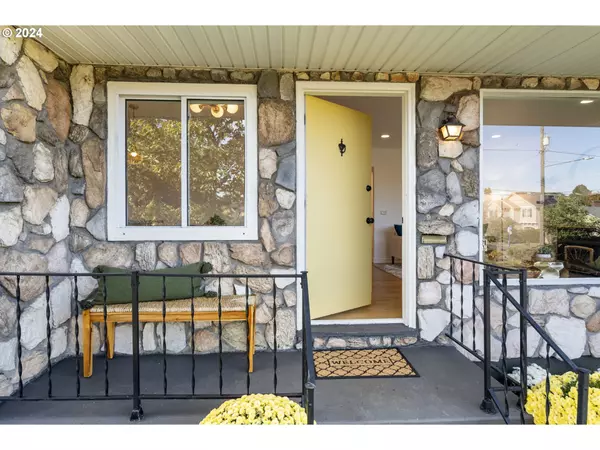Bought with Move Real Estate Inc
$555,000
$556,000
0.2%For more information regarding the value of a property, please contact us for a free consultation.
3 Beds
2 Baths
1,596 SqFt
SOLD DATE : 12/03/2024
Key Details
Sold Price $555,000
Property Type Single Family Home
Sub Type Single Family Residence
Listing Status Sold
Purchase Type For Sale
Square Footage 1,596 sqft
Price per Sqft $347
Subdivision Piedmont/Albina
MLS Listing ID 24142762
Sold Date 12/03/24
Style Bungalow
Bedrooms 3
Full Baths 2
Year Built 1956
Annual Tax Amount $3,759
Tax Year 2024
Lot Size 2,613 Sqft
Property Description
Looking for your next haunt? ;) Bring your bestie, your cousin, your roomie—anyone, really, just definitely yourself—to this beautifully remodeled slice of the coveted Piedmont pie. Bask in the light from the large picture window in the open living room, which features hardwood floors and a cozy fireplace. Cook dinner in the freshly updated kitchen with stainless steel appliances, quartz countertops, and plenty of cabinet storage. Turn the oversized garage into your personal studio or tinkering workshop. Need personal space or extra income? The brand-new, permitted basement ADU (SDC fees already paid!) offers concrete flooring, a kitchenette, a fireplace, a large full bathroom w/ shower, a second laundry area w/ hookups, new energy-efficient mini split, and ample storage. The potential is endless! Whether you're looking for separate-yet-close living arrangements, additional rental income to offset your mortgage, or the chance to maximize the home by converting the basement into a luxurious primary suite, this opportunity isn’t to be missed. Fresh interior & exterior paint; new energy-efficient furnace & AC in 2023. Close to freeways, dining, shopping, transit, and the best PDX offers. Walk Score = 88, Bike Score = 92! [Home Energy Score = 6. HES Report at https://rpt.greenbuildingregistry.com/hes/OR10055486]
Location
State OR
County Multnomah
Area _141
Rooms
Basement Finished, Full Basement, Separate Living Quarters Apartment Aux Living Unit
Interior
Interior Features Accessory Dwelling Unit, Concrete Floor, Garage Door Opener, Hardwood Floors, Hookup Available, Laundry, Quartz, Separate Living Quarters Apartment Aux Living Unit, Vinyl Floor, Washer Dryer, Wood Floors
Heating Forced Air
Cooling Central Air, Mini Split
Fireplaces Number 2
Fireplaces Type Insert, Wood Burning
Appliance Dishwasher, Disposal, Free Standing Range, Free Standing Refrigerator, Plumbed For Ice Maker, Quartz, Stainless Steel Appliance
Exterior
Exterior Feature Covered Patio, Fenced, Patio, Porch, Xeriscape Landscaping, Yard
Parking Features Attached, Oversized
Garage Spaces 1.0
Roof Type Composition
Garage Yes
Building
Lot Description Level
Story 2
Foundation Concrete Perimeter
Sewer Public Sewer
Water Public Water
Level or Stories 2
Schools
Elementary Schools Woodlawn
Middle Schools Ockley Green
High Schools Jefferson
Others
Senior Community No
Acceptable Financing CallListingAgent, Cash, Conventional, FHA, VALoan
Listing Terms CallListingAgent, Cash, Conventional, FHA, VALoan
Read Less Info
Want to know what your home might be worth? Contact us for a FREE valuation!

Our team is ready to help you sell your home for the highest possible price ASAP









