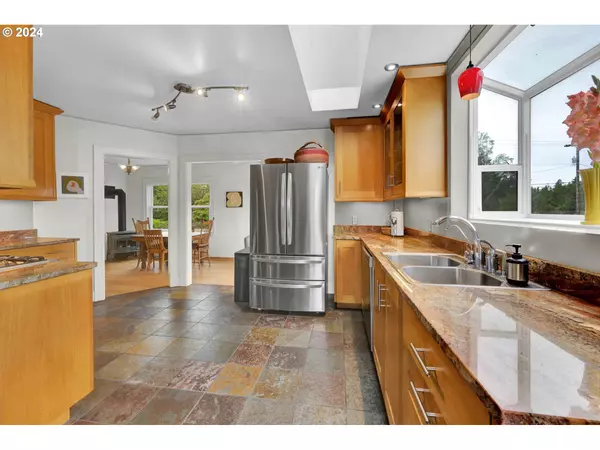Bought with Redfin
$577,000
$587,000
1.7%For more information regarding the value of a property, please contact us for a free consultation.
3 Beds
1 Bath
1,660 SqFt
SOLD DATE : 12/03/2024
Key Details
Sold Price $577,000
Property Type Single Family Home
Sub Type Single Family Residence
Listing Status Sold
Purchase Type For Sale
Square Footage 1,660 sqft
Price per Sqft $347
Subdivision Santa Clara
MLS Listing ID 24453494
Sold Date 12/03/24
Style Stories2, Craftsman
Bedrooms 3
Full Baths 1
Year Built 1936
Annual Tax Amount $3,698
Tax Year 2023
Lot Size 0.680 Acres
Property Description
Nestled on an expansive lot, this charming 1930s home exemplifies quality construction and meticulous upkeep. Thoughtful updates blend seamlessly with preserved original details, including refinished quarter-sawn oak and vertical grain fir flooring. The 8'3" ceilings give a spacious feel, complemented by original built-ins, picture molding, and elegant curved archways. Very private yard filled with trees, perennials, flowering shrubs, roses, and blueberries creates the sense of a serene countryside, where neighbors are not in view. With an irrigation well, the grass stays green and the vegetation lush. The updated kitchen boasts a garden window, Brazilian multicolor slate tile, level 3 granite countertops, and quarter-sawn white oak cabinets, creating a beautiful and inviting space with French door access to a small deck. The combination of natural light and a cozy gas fireplace makes the dining room a perfect place to gather around the table.The recently remodeled bathroom and bedrooms offer a fresh and modern feel, making it move-in ready and comfortable. With three bedrooms and a newly added bonus space complete with skylights, there's plenty of room for everyone. The dry basement, with its large storage capacity and various workspaces, adds even more functionality and versatility to the home.The 560 sqft detached garage with a loft is an amazing, versatile space that has been converted to include an open 16' ridge ceiling complete with large skylights and five big windows, providing excellent natural light, making it perfect for an artist's studio or any creative work. Wired with 220 outlets, it ensures you have plenty of power for heavy-duty equipment. Having been used as a painting studio for over 30 years, the space offers a fantastic environment for creative endeavors. Equipped for year round use, this space has great potential as a studio, a shop space, or possibly transforming it into an ADU. Brand new 50yr roof on both home and garage!
Location
State OR
County Lane
Area _248
Zoning R-1
Rooms
Basement Daylight, Partially Finished
Interior
Interior Features Granite, Hardwood Floors, High Ceilings, Skylight
Heating Gas Stove, Mini Split, Wood Stove
Cooling Mini Split
Fireplaces Number 2
Fireplaces Type Gas, Insert
Appliance Dishwasher, Free Standing Gas Range, Granite, Stainless Steel Appliance
Exterior
Exterior Feature Fenced, Free Standing Hot Tub, Garden, Outbuilding, Raised Beds, R V Parking, R V Boat Storage
Parking Features Converted, Detached
Garage Spaces 2.0
Roof Type Composition
Garage Yes
Building
Lot Description Private, Trees
Story 2
Foundation Stem Wall
Sewer Public Sewer
Water Public Water
Level or Stories 2
Schools
Elementary Schools Spring Creek
Middle Schools Madison
High Schools North Eugene
Others
Senior Community No
Acceptable Financing Cash, Conventional, FHA, VALoan
Listing Terms Cash, Conventional, FHA, VALoan
Read Less Info
Want to know what your home might be worth? Contact us for a FREE valuation!

Our team is ready to help you sell your home for the highest possible price ASAP









