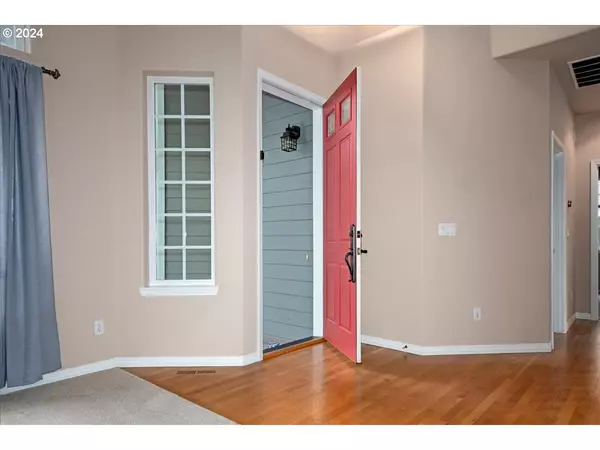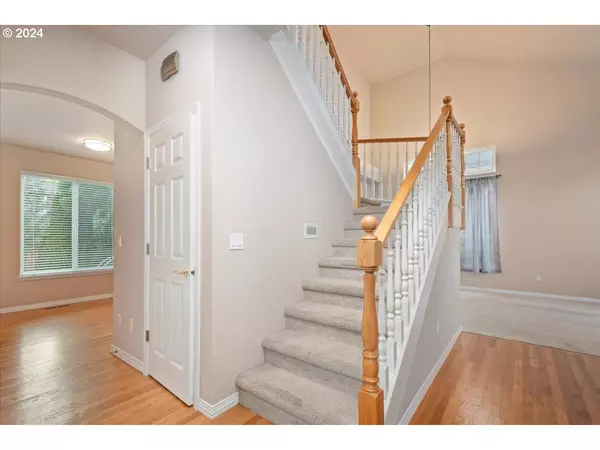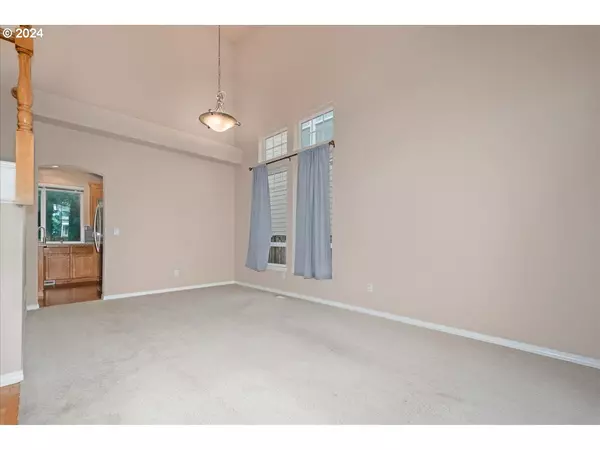Bought with MORE Realty
$715,000
$729,000
1.9%For more information regarding the value of a property, please contact us for a free consultation.
4 Beds
3 Baths
2,082 SqFt
SOLD DATE : 11/27/2024
Key Details
Sold Price $715,000
Property Type Single Family Home
Sub Type Single Family Residence
Listing Status Sold
Purchase Type For Sale
Square Footage 2,082 sqft
Price per Sqft $343
Subdivision Bethany Terrace
MLS Listing ID 24224381
Sold Date 11/27/24
Style Stories2, Traditional
Bedrooms 4
Full Baths 3
Condo Fees $168
HOA Fees $14/ann
Year Built 1999
Annual Tax Amount $6,713
Tax Year 2023
Lot Size 5,662 Sqft
Property Description
Located in the highly sought-after Bethany Terrace neighborhood with best schools just a short walk away from both Elementary and Middle schools, this east-facing traditional home with 4-bedroom, 3-bath and oversized garage offers the perfect balance of comfort and convenience. Upon entering, you'll find a spacious living room and formal dining room, both with vaulted ceilings and large windows that bathe the space in natural light. The adjacent kitchen seamlessly transitions into a cozy family room, making it ideal for family gatherings, Oak hardwood floors and cabinetry bring warmth and character to the home, while the kitchen features slab granite countertops, a stylish backsplash, and modern appliances. The main floor includes a bedroom and full bathroom, providing convenience and flexibility for guests or family members. The primary suite upstairs features a soaking tub, walk-in shower, walk-in closet, and plush wall-to-wall carpeting, creating a peaceful retreat. The second and third bedrooms upstairs is perfect for family or guests, with an additional full bath ensuring comfort and privacy. The backyard provides a private retreat, perfect for relaxation and outdoor activities. This home has been thoughtfully upgraded with exterior paint in 2019, interior paint in 2022, a 50-year transferable roof in 2019, a new gas cooktop/ hood, built-in oven and microwave in 2019, a new garage door opener in 2022, updated granite countertops/backsplash in the kitchen and bathrooms in 2019, bathroom vanities in 2019, washer replaced in 2023. With easy access to HWY 26, high-tech employers, and shopping, this home is ideally located for both work and leisure. The house is also plumbed for a central vacuum system and wired for a security system.
Location
State OR
County Washington
Area _149
Rooms
Basement Crawl Space
Interior
Interior Features Garage Door Opener, Hardwood Floors, High Ceilings, High Speed Internet, Laundry, Plumbed For Central Vacuum, Quartz, Soaking Tub, Vaulted Ceiling, Wallto Wall Carpet, Washer Dryer
Heating Forced Air
Cooling Central Air
Fireplaces Number 1
Fireplaces Type Gas, Insert
Appliance Builtin Oven, Cooktop, Dishwasher, Disposal, Free Standing Refrigerator, Gas Appliances, Granite, Island, Microwave
Exterior
Exterior Feature Deck, Fenced, Patio, Porch, Public Road, Raised Beds, Sprinkler, Yard
Parking Features Attached
Garage Spaces 2.0
Roof Type Composition
Garage Yes
Building
Lot Description Level
Story 2
Foundation Concrete Perimeter
Sewer Public Sewer
Water Public Water
Level or Stories 2
Schools
Elementary Schools Jacob Wismer
Middle Schools Stoller
High Schools Sunset
Others
Senior Community No
Acceptable Financing Cash, Conventional
Listing Terms Cash, Conventional
Read Less Info
Want to know what your home might be worth? Contact us for a FREE valuation!

Our team is ready to help you sell your home for the highest possible price ASAP









