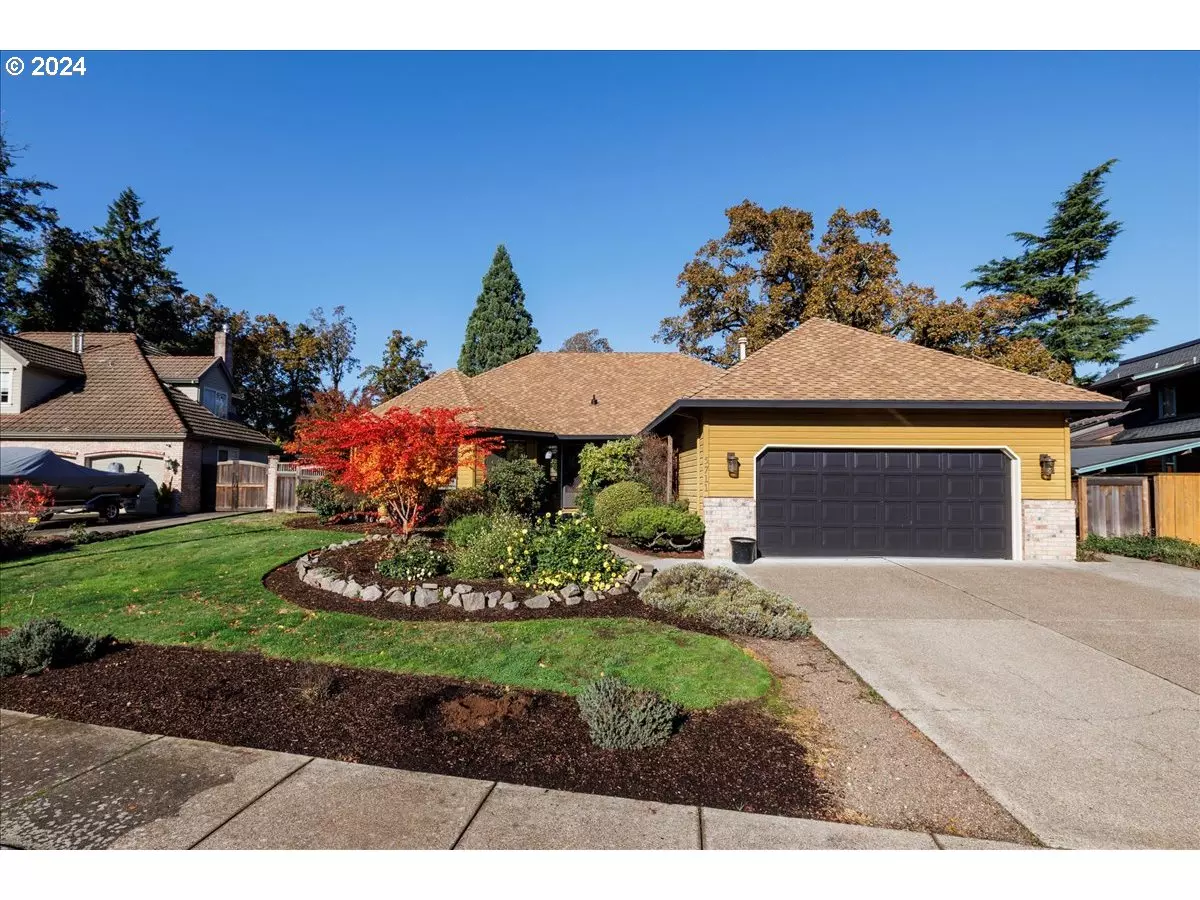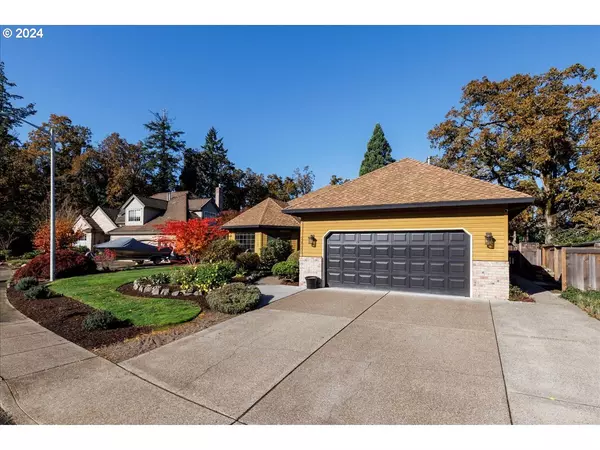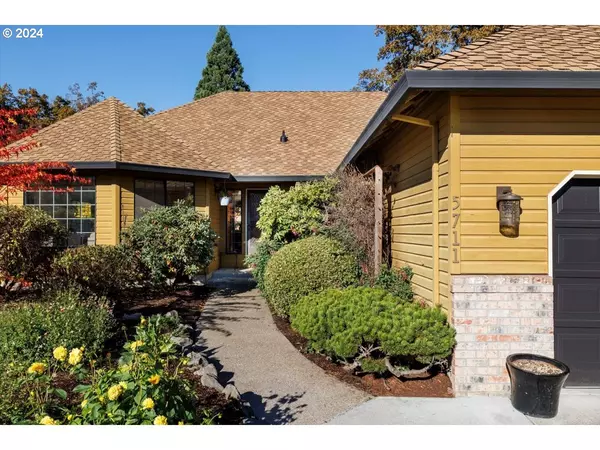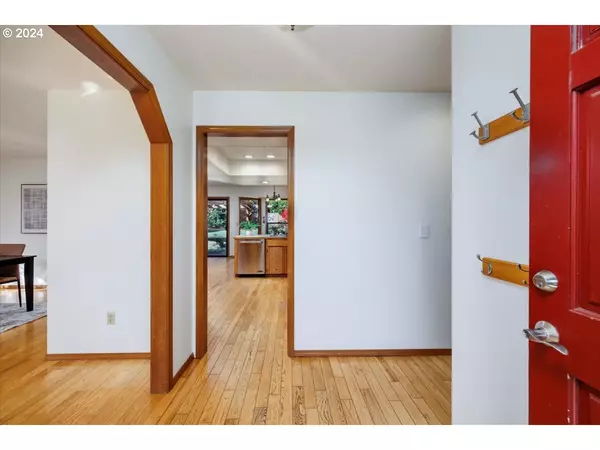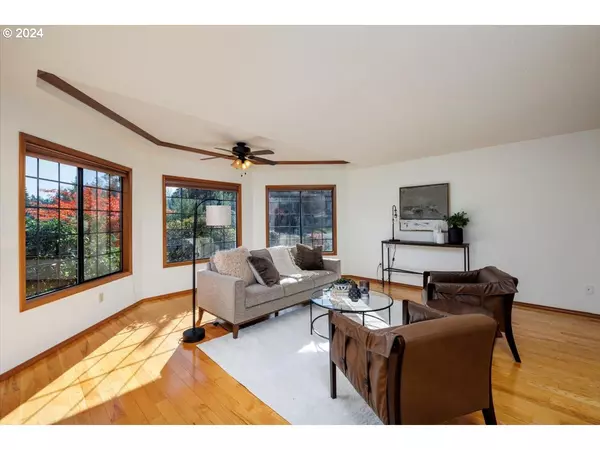Bought with Living Room Realty
$622,000
$619,500
0.4%For more information regarding the value of a property, please contact us for a free consultation.
3 Beds
2 Baths
1,942 SqFt
SOLD DATE : 12/02/2024
Key Details
Sold Price $622,000
Property Type Single Family Home
Sub Type Single Family Residence
Listing Status Sold
Purchase Type For Sale
Square Footage 1,942 sqft
Price per Sqft $320
Subdivision Gaitgill Downs
MLS Listing ID 24515122
Sold Date 12/02/24
Style Stories1, Ranch
Bedrooms 3
Full Baths 2
Year Built 1988
Annual Tax Amount $6,766
Tax Year 2024
Property Description
Exceptional Ranch-Style Home in Highly Desirable McNary Neighborhood!Welcome to this rare, spacious ranch home in the sought-after McNary community! Freshly painted interior enhances the bright and airy open floor plan, while beautiful hardwood floors add warmth and elegance throughout. This home effortlessly combines modern upgrades with an expansive, serene outdoor setting.Set on an oversized lot, the lushly landscaped yard is a true backyard oasis, complete with a custom Rachio smart sprinkler and drip irrigation system—perfect for garden enthusiasts. Recent updates include a high-efficiency furnace and air conditioner, along with a newly refreshed second bathroom.The attached garage offers ample storage, including attic storage space, and is ideal for hobbyists with two 220V plugs (20amp & 50amp) and a convenient in-garage furnace. This home is both a unique find and a fantastic opportunity for comfort and convenience in a peaceful setting.Bonus: Refrigerator, Nest thermostat, security cameras, and washer/dryer are all included. Concessions negotiable!
Location
State OR
County Clackamas
Area _145
Rooms
Basement Crawl Space
Interior
Interior Features Ceiling Fan, Garage Door Opener, Hardwood Floors, Laundry, Skylight, Solar Tube, Washer Dryer
Heating Forced Air95 Plus
Cooling Central Air
Fireplaces Number 1
Fireplaces Type Gas, Stove
Appliance Dishwasher, Free Standing Gas Range, Free Standing Refrigerator, Gas Appliances, Microwave, Plumbed For Ice Maker, Stainless Steel Appliance
Exterior
Exterior Feature Covered Patio, Fenced, Raised Beds, Sprinkler, Yard
Parking Features Oversized
Garage Spaces 2.0
Roof Type Composition
Garage Yes
Building
Lot Description Level
Story 1
Sewer Public Sewer
Water Public Water
Level or Stories 1
Schools
Elementary Schools Bilquist
Middle Schools Alder Creek
High Schools Putnam
Others
Senior Community No
Acceptable Financing Cash, Conventional, FHA, VALoan
Listing Terms Cash, Conventional, FHA, VALoan
Read Less Info
Want to know what your home might be worth? Contact us for a FREE valuation!

Our team is ready to help you sell your home for the highest possible price ASAP




