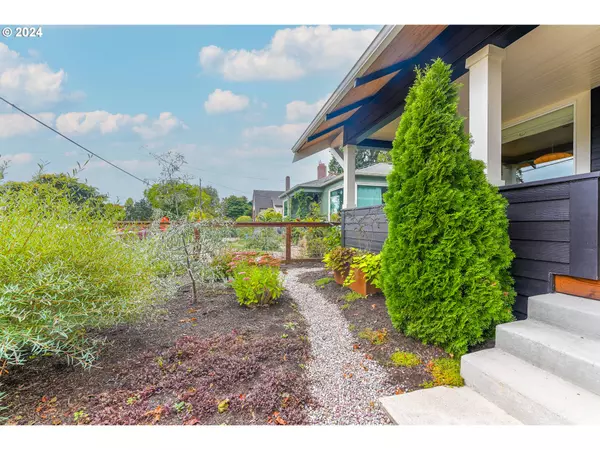Bought with John L. Scott Portland Central
$665,000
$675,000
1.5%For more information regarding the value of a property, please contact us for a free consultation.
3 Beds
3 Baths
1,779 SqFt
SOLD DATE : 12/02/2024
Key Details
Sold Price $665,000
Property Type Single Family Home
Sub Type Single Family Residence
Listing Status Sold
Purchase Type For Sale
Square Footage 1,779 sqft
Price per Sqft $373
Subdivision Arbor Lodge
MLS Listing ID 24669819
Sold Date 12/02/24
Style Bungalow, Craftsman
Bedrooms 3
Full Baths 3
Year Built 1914
Annual Tax Amount $5,863
Tax Year 2023
Lot Size 3,484 Sqft
Property Description
Welcome to this beautifully remodeled Craftsman home in the sought-after Arbor Lodge neighborhood. Originally built with timeless character, this 3-bedroom, 3-bathroom gem underwent a complete down-to-the-studs remodel in 2018, with significant upgrades under it's current ownership,including new siding, A/C, freshly painted interior and exterior, custom blinds and updated guest quarters. On the main floor, you'll find an open floorplan with one bedroom, full bath and washer dryer. The well laid out kitchen honors the home's historic character- butcher block counters, tile backsplash wooden cabinets, with the convenience of modern stainless appliances and deep stainless sink.A spacious top-floor primary suite offers a luxurious retreat to end your day. Enjoy dual vanity sinks, a walk-in tiled shower, separate toilet room and gorgeous modern finishes. The downstairs guest suite comes complete with its own kitchenette,washer/dryer and a separate entry if you need it; perfect for visiting family and friends, or a great potential income opportunity.Step outside to a expertly designed yard with thoughtful plantings and a gorgeous patio perfect for outdoor entertaining. The dreamy east facing front porch is the perfect place for your favorite morning beverage. Custom blinds for privacy and thoughtful updates throughout make this home move-in ready. Quick access to shopping/dining,the MAX, Arbor Lodge park and a 100 Bike score means convenience plus! Energy score of 9!! Don’t miss out on this exceptional opportunity! [Home Energy Score = 9. HES Report at https://rpt.greenbuildingregistry.com/hes/OR10016573]
Location
State OR
County Multnomah
Area _141
Rooms
Basement Finished, Separate Living Quarters Apartment Aux Living Unit
Interior
Interior Features Garage Door Opener, Laminate Flooring, Separate Living Quarters Apartment Aux Living Unit, Wallto Wall Carpet, Washer Dryer
Heating Forced Air90
Cooling Central Air
Appliance Convection Oven, Dishwasher, Disposal, Free Standing Gas Range, Free Standing Refrigerator, Microwave, Plumbed For Ice Maker, Stainless Steel Appliance, Tile
Exterior
Exterior Feature Fenced, Garden, Patio, Porch, Security Lights, Yard
Parking Features Detached
Garage Spaces 1.0
Roof Type Composition
Garage Yes
Building
Lot Description Level, On Busline
Story 3
Foundation Concrete Perimeter
Sewer Public Sewer
Water Public Water
Level or Stories 3
Schools
Elementary Schools Chief Joseph
Middle Schools Ockley Green
High Schools Jefferson
Others
Senior Community No
Acceptable Financing Cash, Conventional, FHA, VALoan
Listing Terms Cash, Conventional, FHA, VALoan
Read Less Info
Want to know what your home might be worth? Contact us for a FREE valuation!

Our team is ready to help you sell your home for the highest possible price ASAP









