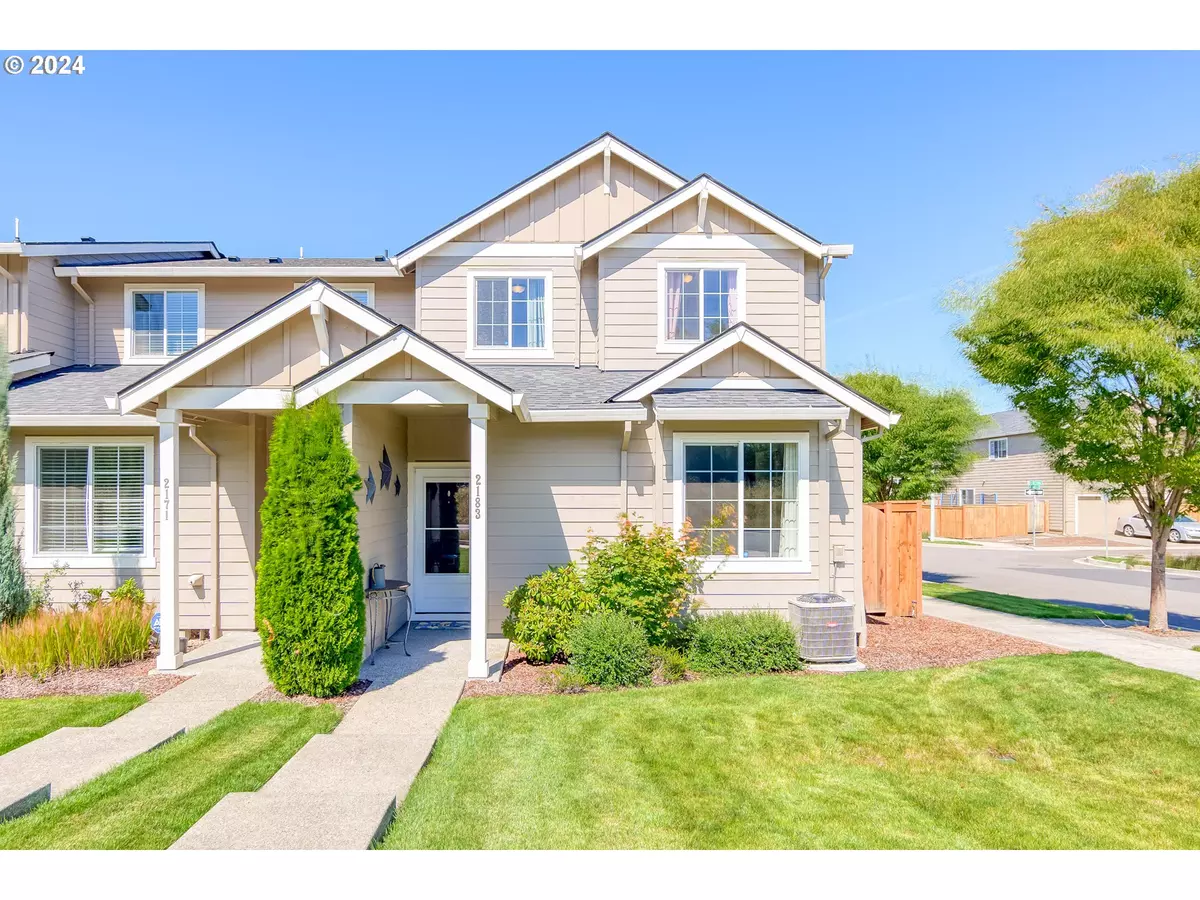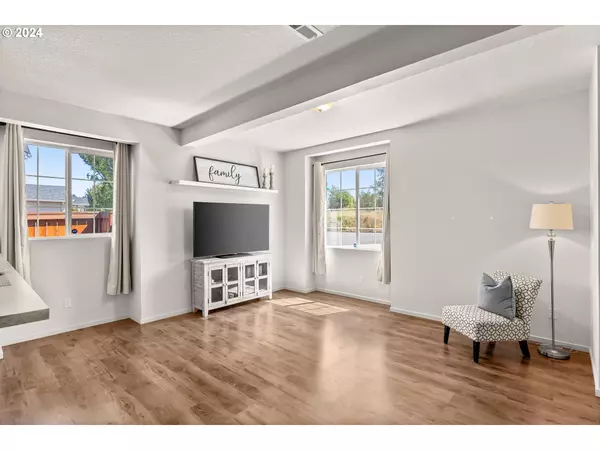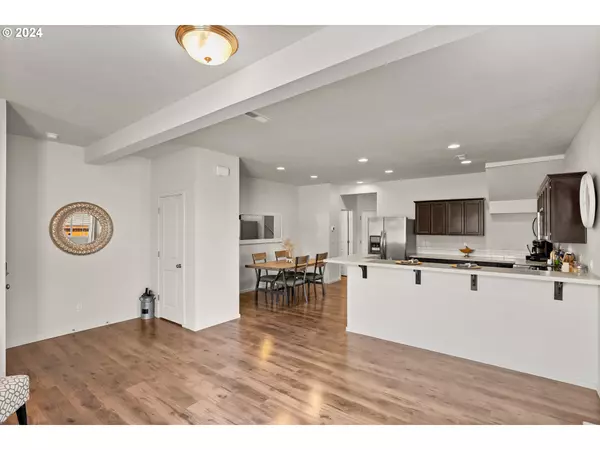Bought with John L. Scott Portland Central
$383,000
$390,000
1.8%For more information regarding the value of a property, please contact us for a free consultation.
3 Beds
2.1 Baths
1,423 SqFt
SOLD DATE : 12/02/2024
Key Details
Sold Price $383,000
Property Type Townhouse
Sub Type Townhouse
Listing Status Sold
Purchase Type For Sale
Square Footage 1,423 sqft
Price per Sqft $269
Subdivision Mt. Hood
MLS Listing ID 24288325
Sold Date 12/02/24
Style Stories2, Townhouse
Bedrooms 3
Full Baths 2
Condo Fees $200
HOA Fees $200/mo
Year Built 2020
Annual Tax Amount $4,202
Tax Year 2023
Lot Size 2,613 Sqft
Property Description
Welcome to your new home in the charming Brickworks Village! This stunning end unit is designed with comfort and style in mind. Featuring 3 spacious bedrooms and 2 and a half modern baths, this residence offers a perfect blend of luxury and practicality.The primary suite is a true retreat, showcasing a beautiful bathroom, a generous walk-in closet, and a private balcony for those serene moments of relaxation. Upstairs, you'll also find two additional well-sized bedrooms and a versatile nook area, ideal for a home office or cozy reading corner.The main level is a highlight, with an open floor plan that seamlessly connects the living, dining, and kitchen areas. The space is adorned with beautiful finishes and stainless steel appliances, complemented by ample cabinet space for all your culinary needs.Additionally, the 2-car attached garage provides convenience and extra storage. Don’t miss the chance to make this elegant property your own—schedule a visit today and experience the charm and comfort of Brickworks Village firsthand!
Location
State OR
County Multnomah
Area _144
Rooms
Basement Crawl Space
Interior
Interior Features Garage Door Opener, Hookup Available, Laminate Flooring, Laundry, Soaking Tub, Wallto Wall Carpet, Washer Dryer
Heating Forced Air
Cooling Central Air
Appliance Dishwasher, Disposal, Free Standing Range, Free Standing Refrigerator, Microwave, Plumbed For Ice Maker, Stainless Steel Appliance
Exterior
Exterior Feature Dog Run, Yard
Parking Features Attached
Garage Spaces 2.0
View Territorial
Roof Type Composition
Garage Yes
Building
Lot Description Corner Lot, Level
Story 2
Foundation Concrete Perimeter
Sewer Public Sewer
Water Public Water
Level or Stories 2
Schools
Elementary Schools Hogan Cedars
Middle Schools Dexter Mccarty
High Schools Gresham
Others
Senior Community No
Acceptable Financing Cash, Conventional, FHA, VALoan
Listing Terms Cash, Conventional, FHA, VALoan
Read Less Info
Want to know what your home might be worth? Contact us for a FREE valuation!

Our team is ready to help you sell your home for the highest possible price ASAP









