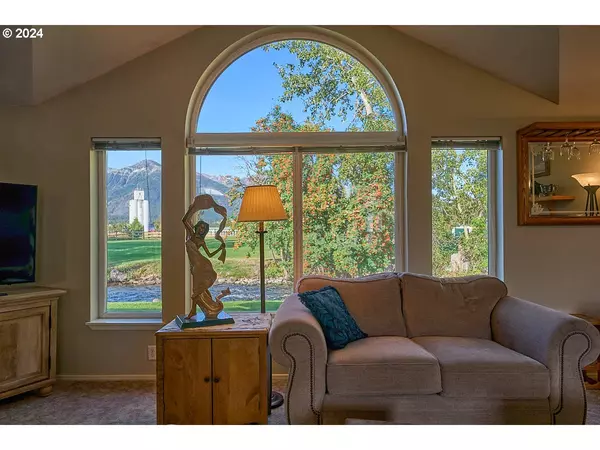Bought with Ruby Peak Realty, Inc.
$658,500
$694,000
5.1%For more information regarding the value of a property, please contact us for a free consultation.
4 Beds
3 Baths
2,474 SqFt
SOLD DATE : 11/27/2024
Key Details
Sold Price $658,500
Property Type Manufactured Home
Sub Type Manufactured Homeon Real Property
Listing Status Sold
Purchase Type For Sale
Square Footage 2,474 sqft
Price per Sqft $266
MLS Listing ID 24383085
Sold Date 11/27/24
Style Triple Wide Manufactured
Bedrooms 4
Full Baths 3
Year Built 1995
Annual Tax Amount $2,875
Tax Year 2023
Lot Size 1.260 Acres
Property Description
A one-of-a-kind property in the town of Joseph with a stream running through it and space for your horses! Enjoy the peacefulness of waterfront living with mountain views in a quiet, private setting. The partially covered 773 sq. ft. cedar deck offers a great spot to relax and take in the flowing water. The 3-car garage/shop with a wood stove and additional carport provide ample storage and parking.This well-maintained 2,034 sq. ft. Fuqua home has many updates, including newer fiber cement siding and a metal roof. The spacious primary suite features a private bath with granite countertops, tile finishes, a step-in shower, and a large walk-in closet. There’s also a 9x11 office/sunroom to enjoy the views year-round. Both additional bedrooms include walk-in closets. An attached 440 sq. ft. studio apartment with a private entrance, tile entry, and tile shower is perfect for guests, rental income, or a home office. It comes with a range, refrigerator, and stacking washer and dryer.Want a place for your horses? The .89-acre property is mostly fenced and has a separate entrance for vehicles and RVs, along with a gravel pad for RV parking. There’s a 432 sq. ft. storage building with power, and the west-side parcel is zoned for industrial use, offering business potential. An underground sprinkler system, fed by the stream, keeps all of the grassy areas green. This home and property offer a comfortable and versatile living space. Contact us to arrange a showing and request the full features list for more details.
Location
State OR
County Wallowa
Area _470
Zoning R2
Rooms
Basement Crawl Space
Interior
Interior Features Laminate Flooring, Laundry, Sound System, Wallto Wall Carpet, Washer Dryer
Heating Forced Air, Gas Stove
Fireplaces Number 1
Fireplaces Type Propane, Stove
Appliance Builtin Oven, Dishwasher, Free Standing Range, Free Standing Refrigerator, Island, Pantry
Exterior
Exterior Feature Covered Deck, Deck, Fenced, Outbuilding, Sprinkler, Workshop
Parking Features Carport, Detached
Garage Spaces 3.0
Waterfront Description Other
View Creek Stream, Mountain, Trees Woods
Roof Type Metal
Garage Yes
Building
Lot Description Level, Private, Secluded, Stream, Trees
Story 1
Foundation Concrete Perimeter
Sewer Public Sewer
Water Public Water
Level or Stories 1
Schools
Elementary Schools Joseph
Middle Schools Joseph
High Schools Joseph
Others
Senior Community No
Acceptable Financing Conventional
Listing Terms Conventional
Read Less Info
Want to know what your home might be worth? Contact us for a FREE valuation!

Our team is ready to help you sell your home for the highest possible price ASAP









