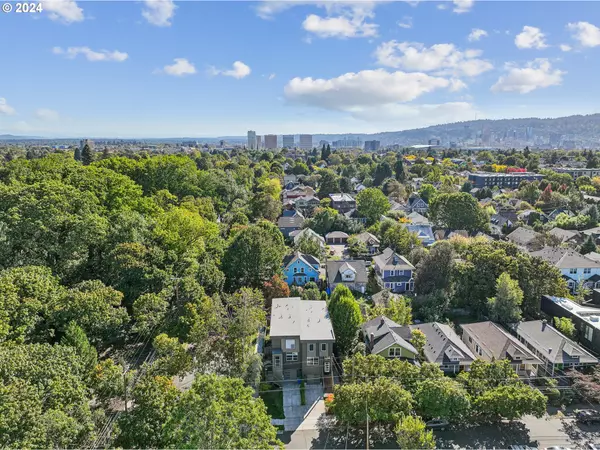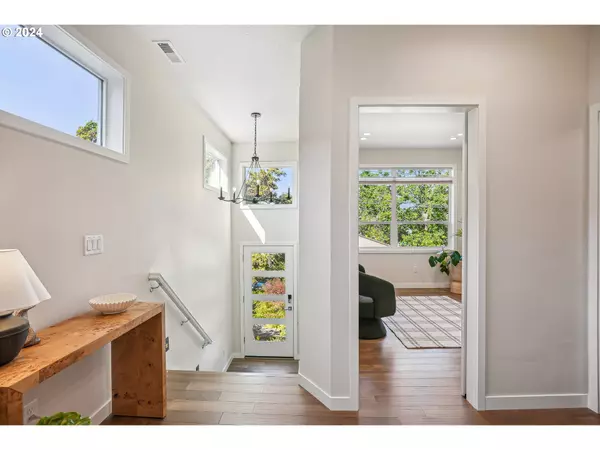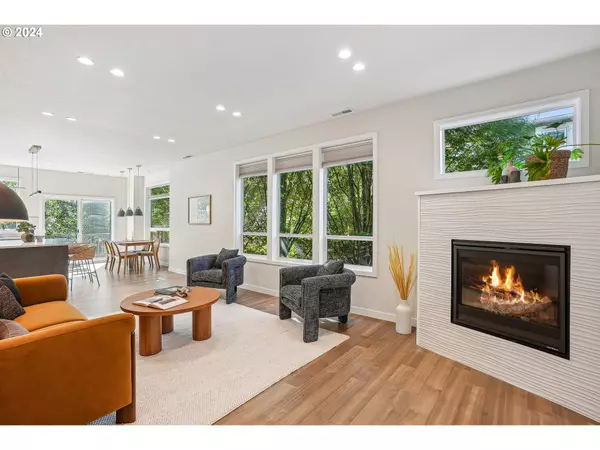Bought with Where Real Estate Collaborative
$810,000
$824,000
1.7%For more information regarding the value of a property, please contact us for a free consultation.
5 Beds
3.1 Baths
2,787 SqFt
SOLD DATE : 11/26/2024
Key Details
Sold Price $810,000
Property Type Townhouse
Sub Type Townhouse
Listing Status Sold
Purchase Type For Sale
Square Footage 2,787 sqft
Price per Sqft $290
Subdivision Eliot/Irvington
MLS Listing ID 24563941
Sold Date 11/26/24
Style Contemporary, Townhouse
Bedrooms 5
Full Baths 3
Condo Fees $40
HOA Fees $40/mo
Year Built 2020
Annual Tax Amount $10,280
Tax Year 2023
Property Description
Right in the heart of Eliot/Irvington, steps from Irving Park, this spacious modern townhome is in the perfect location for enjoying all the best of NE Portland AND it offers potential income! With a walk score of 88 and a bike score of 97, you might not expect a garage with an extra workspace and a big backyard, but you’ll get it anyway! A bright foyer welcomes you into a window-filled great room with mature trees providing superb privacy, and the gourmet kitchen opens to a deck overlooking a lush green oasis. The custom-built catio can be yours, or removed if you prefer! A large bedroom or office and half bath also grace this level. Upstairs you’ll find 3 bedrooms and 2 bathrooms, including a generous primary suite with a soaking tub, large shower, and walk-in closet. Upstairs laundry: washer/dryer included! Downstairs, a ground-level guest suite with a separate entrance could be a 2nd living space or a rental apartment. It features a large great room with a kitchenette, a 5th bedroom, 3rd full bathroom, AND its own laundry hookups. [Home Energy Score = 9. HES Report at https://rpt.greenbuildingregistry.com/hes/OR10182206]
Location
State OR
County Multnomah
Area _142
Zoning RM1
Rooms
Basement Exterior Entry, Finished, Separate Living Quarters Apartment Aux Living Unit
Interior
Interior Features Ceiling Fan, Engineered Hardwood, Garage Door Opener, Hardwood Floors, High Ceilings, High Speed Internet, Laundry, Quartz, Separate Living Quarters Apartment Aux Living Unit, Tile Floor, Wallto Wall Carpet, Washer Dryer, Wood Floors
Heating Forced Air95 Plus
Cooling Central Air
Fireplaces Number 1
Fireplaces Type Gas
Appliance Dishwasher, Disposal, E N E R G Y S T A R Qualified Appliances, Free Standing Gas Range, Free Standing Refrigerator, Gas Appliances, Island, Microwave, Plumbed For Ice Maker, Quartz, Range Hood, Solid Surface Countertop, Stainless Steel Appliance
Exterior
Exterior Feature Deck, Fenced, Guest Quarters, Patio, Raised Beds, Yard
Parking Features Attached
Garage Spaces 1.0
View Trees Woods
Roof Type Flat
Garage Yes
Building
Lot Description Level
Story 3
Foundation Slab
Sewer Public Sewer
Water Public Water
Level or Stories 3
Schools
Elementary Schools Boise-Eliot
Middle Schools Harriet Tubman
High Schools Jefferson
Others
Senior Community No
Acceptable Financing Cash, Conventional, FHA, VALoan
Listing Terms Cash, Conventional, FHA, VALoan
Read Less Info
Want to know what your home might be worth? Contact us for a FREE valuation!

Our team is ready to help you sell your home for the highest possible price ASAP









