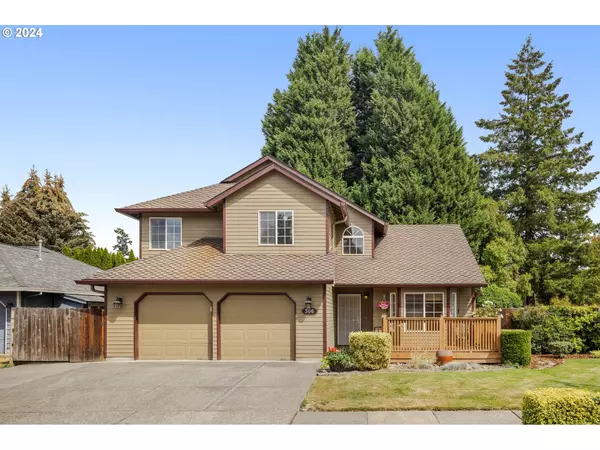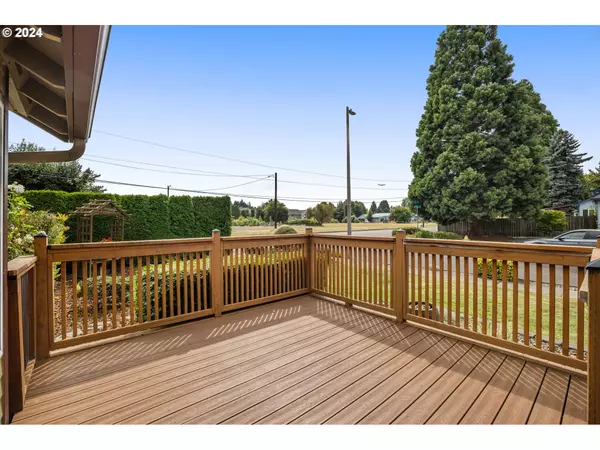Bought with RE/MAX Equity Group
$615,000
$615,000
For more information regarding the value of a property, please contact us for a free consultation.
3 Beds
2.1 Baths
1,766 SqFt
SOLD DATE : 11/22/2024
Key Details
Sold Price $615,000
Property Type Single Family Home
Sub Type Single Family Residence
Listing Status Sold
Purchase Type For Sale
Square Footage 1,766 sqft
Price per Sqft $348
MLS Listing ID 24677697
Sold Date 11/22/24
Style Traditional
Bedrooms 3
Full Baths 2
Year Built 1992
Annual Tax Amount $4,101
Tax Year 2023
Lot Size 7,840 Sqft
Property Description
The Orenco home you've been waiting for! All the Orenco amenities, on a large, corner lot. Spacious rooms throughout with hard surface flooring throughout the main level, and newer carpeting upstairs. Owned solar panel system for low, low electric bills. Excellently maintained and upgraded for affordable ownership with 50 year roof, new gutters, new high-efficient furnace and A/C. Oversized garage with utility sink, extra-deep bay for workshop/HVAC, and wired for a level 2 EV charger. Extra wide driveway with 9X25 foot paved RV parking behind gate. 12X20 workshop with power, plus tool shed and adorable playhouse offers tons of storage or room for hobbies. One block to bus line, 1/2 mile to Orenco Max stop. Across the street from the Orenco Community Garden. No HOA! This just might be your forever home! [Home Energy Score = 8. HES Report at https://rpt.greenbuildingregistry.com/hes/OR10232451]
Location
State OR
County Washington
Area _152
Rooms
Basement Crawl Space
Interior
Interior Features Ceiling Fan, Garage Door Opener, High Speed Internet, Laminate Flooring, Laundry, Luxury Vinyl Tile, Vinyl Floor, Wallto Wall Carpet
Heating Forced Air95 Plus
Cooling Central Air
Fireplaces Number 1
Fireplaces Type Gas
Appliance Builtin Range, Dishwasher, Disposal, Free Standing Refrigerator, Microwave, Pantry, Plumbed For Ice Maker
Exterior
Exterior Feature Covered Patio, Deck, Fenced, Fire Pit, Raised Beds, R V Parking, R V Boat Storage, Sprinkler, Storm Door, Tool Shed, Workshop, Yard
Parking Features ExtraDeep, Oversized
Garage Spaces 2.0
Roof Type Composition
Garage Yes
Building
Lot Description Corner Lot, Cul_de_sac, Level, Light Rail, Private, Trees
Story 2
Foundation Concrete Perimeter
Sewer Public Sewer
Water Public Water
Level or Stories 2
Schools
Elementary Schools Quatama
Middle Schools Poynter
High Schools Liberty
Others
Senior Community No
Acceptable Financing Conventional, FHA, VALoan
Listing Terms Conventional, FHA, VALoan
Read Less Info
Want to know what your home might be worth? Contact us for a FREE valuation!

Our team is ready to help you sell your home for the highest possible price ASAP









