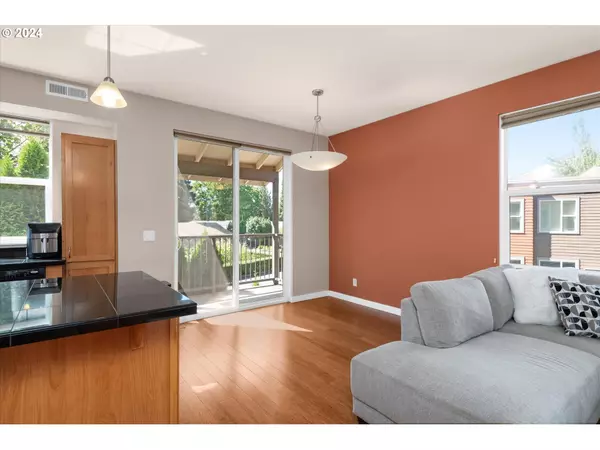Bought with Keller Williams Realty Eugene and Springfield
$340,000
$349,000
2.6%For more information regarding the value of a property, please contact us for a free consultation.
1 Bed
1 Bath
820 SqFt
SOLD DATE : 11/25/2024
Key Details
Sold Price $340,000
Property Type Condo
Sub Type Condominium
Listing Status Sold
Purchase Type For Sale
Square Footage 820 sqft
Price per Sqft $414
MLS Listing ID 24026978
Sold Date 11/25/24
Style Contemporary
Bedrooms 1
Full Baths 1
Condo Fees $255
HOA Fees $255/mo
Year Built 2006
Annual Tax Amount $3,502
Tax Year 2023
Property Description
Welcome to this stunning, condo that offers a comfortable and contemporary living experience with its open floor plan, bamboo floors, and an abundance of natural light. Step inside and be greeted by the spacious living room, complete with a cozy fireplace, perfect for relaxing evenings. The large windows throughout flood the space with sunlight, creating a warm and inviting atmosphere. The kitchen features an ample amount of cabinets for storage, sleek S/S appliances, gas cooking, and a convenient island that provides both additional workspace and a breakfast bar for casual dining. The primary bedroom is a serene retreat and boasts a spacious walk-in closet. The oversized, single car garage located below the home offers plenty of additional storage space. Don't miss this special property situated in a fantastic location, just a short walk to an abundance of shops, restaurants and parks. This is a gem!
Location
State OR
County Lane
Area _242
Interior
Interior Features Bamboo Floor, Granite, High Ceilings, Washer Dryer
Heating Forced Air
Cooling Heat Pump
Fireplaces Number 1
Fireplaces Type Gas
Appliance Dishwasher, Disposal, Free Standing Gas Range, Free Standing Refrigerator, Gas Appliances, Granite, Island, Plumbed For Ice Maker, Stainless Steel Appliance
Exterior
Exterior Feature Covered Deck
Parking Features Attached
Garage Spaces 1.0
Roof Type Composition
Garage Yes
Building
Lot Description Commons
Story 1
Sewer Public Sewer
Water Public Water
Level or Stories 1
Schools
Elementary Schools Bertha Holt
Middle Schools Monroe
High Schools Sheldon
Others
Senior Community No
Acceptable Financing Cash, Conventional, FHA, VALoan
Listing Terms Cash, Conventional, FHA, VALoan
Read Less Info
Want to know what your home might be worth? Contact us for a FREE valuation!

Our team is ready to help you sell your home for the highest possible price ASAP








