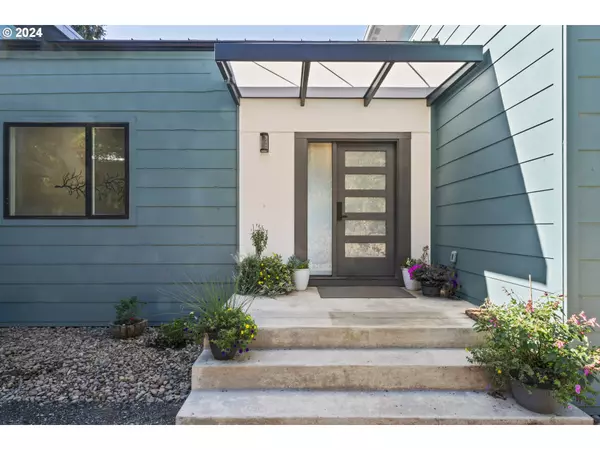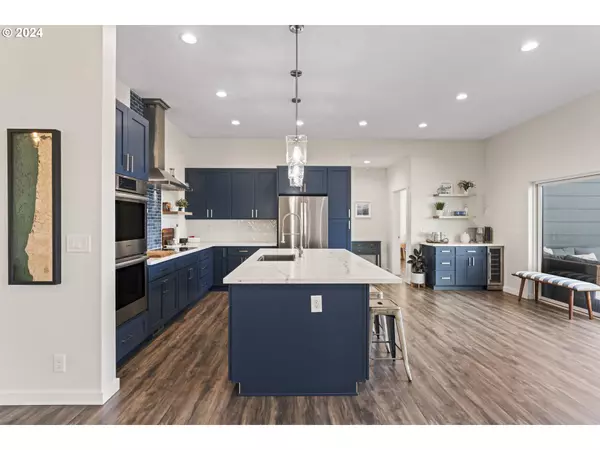Bought with Windermere Real Estate Lane County
$1,290,000
$1,425,000
9.5%For more information regarding the value of a property, please contact us for a free consultation.
4 Beds
3 Baths
3,780 SqFt
SOLD DATE : 11/29/2024
Key Details
Sold Price $1,290,000
Property Type Single Family Home
Sub Type Single Family Residence
Listing Status Sold
Purchase Type For Sale
Square Footage 3,780 sqft
Price per Sqft $341
MLS Listing ID 24079993
Sold Date 11/29/24
Style N W Contemporary
Bedrooms 4
Full Baths 3
Year Built 2024
Annual Tax Amount $6,019
Tax Year 2024
Lot Size 2.070 Acres
Property Description
A stunning home with the best of both worlds - gorgeous Pacific Ocean views and beautiful forest trees. You will find everything you need and more in this custom sanctuary that was built less than a year ago. Located on 2.07 acres, this home is thoughtfully appointed for entertaining, family gatherings, or quiet, cozy nights in mind. The primary and guest bedrooms are located on the main floor with soaring ceilings, a spectacular kitchen/dining area that boasts a 16-foot slider with panoramic ocean views, herringbone backsplash, new stainless appliances, expansive island, coffee/beverage bar, and stunning tile feature behind the induction cooktop and stainless hood. Spa-like master bathroom is a private retreat with Victoria & Albert free-standing tub, generous walk-in closet and ample custom-tiled shower. Spacious pantry, entry closet, laundry room and artist loft/mudroom with dog shower add ease and convenience to main level living. Custom light fixtures and sweeping high ceilings enhance the beauty of this new home. Wood-burning fireplace with 15-foot surround offers warmth and ambience, while a large deck, second deck and additional patio offer relaxing ocean views for morning coffee or sunset-filled evenings. Newly-added custom fence surrounds a nice-sized backyard. Ocean and tree views from all living areas and main bedrooms bring tranquility indoors year-round. Nine-foot ceilings grace an additional living area, extra wide hallway, two large bedrooms, bathroom, and tons of storage in daylight basement. Must see to appreciate all of the custom touches that make this home an impressive retreat in the midst of Douglas firs, expansive sky, and amazing ocean views.
Location
State OR
County Lane
Area _230
Zoning Res
Rooms
Basement Daylight, Finished
Interior
Interior Features Garage Door Opener, High Ceilings, Luxury Vinyl Plank, Wallto Wall Carpet
Heating Heat Pump, Mini Split, Wall Heater
Cooling Heat Pump
Fireplaces Number 1
Fireplaces Type Wood Burning
Appliance Dishwasher, Disposal, Double Oven, Free Standing Refrigerator, Induction Cooktop, Island, Pantry, Range Hood, Solid Surface Countertop, Stainless Steel Appliance
Exterior
Exterior Feature Covered Deck, Covered Patio, Deck, Dog Run, Porch, Poultry Coop, Public Road, R V Boat Storage, Yard
Parking Features Attached, Oversized, Tandem
Garage Spaces 2.0
View Ocean, Territorial, Trees Woods
Roof Type Metal
Garage Yes
Building
Lot Description Gentle Sloping, Private, Sloped, Wooded
Story 2
Foundation Concrete Perimeter
Sewer Septic Tank
Water Well
Level or Stories 2
Schools
Elementary Schools Siuslaw
Middle Schools Siuslaw
High Schools Siuslaw
Others
Senior Community No
Acceptable Financing Cash, Conventional
Listing Terms Cash, Conventional
Read Less Info
Want to know what your home might be worth? Contact us for a FREE valuation!

Our team is ready to help you sell your home for the highest possible price ASAP








