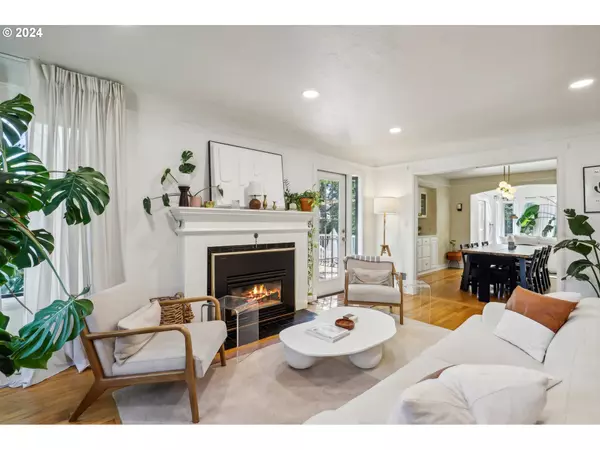Bought with Keller Williams Realty
$699,000
$699,000
For more information regarding the value of a property, please contact us for a free consultation.
4 Beds
3 Baths
3,667 SqFt
SOLD DATE : 11/27/2024
Key Details
Sold Price $699,000
Property Type Single Family Home
Sub Type Single Family Residence
Listing Status Sold
Purchase Type For Sale
Square Footage 3,667 sqft
Price per Sqft $190
MLS Listing ID 24126301
Sold Date 11/27/24
Style Tri Level
Bedrooms 4
Full Baths 3
Year Built 1911
Annual Tax Amount $6,751
Tax Year 2023
Lot Size 0.280 Acres
Property Description
Hidden Gem! Welcoming covered front porch leads to an enclosed foyer through a leaded glass entry door. Enter through 15-lite double doors into the entryway. Formal living room features an arched entry, gas fireplace with mantle and hearth, wall niches, picture rail molding and 15-lite door access to back deck. Living room flows into the formal dining room, which boasts a built-in buffet with quartz counter and built-in wall shelving. An arched entry leads to the family room, complete with a cornered gas fireplace, TV/accessory shelf, wet bar, built-in cabinetry, beverage fridge and cathedral vaulted ceiling. Enjoy views of the pool and backyard through a corner windowed wall, illuminated by two skylights, ceiling fan, slider to pool area and a full-lite door to deck. Island/breakfast bar stainless kitchen with quartz counters and subway tile, abundance of cabinetry, some with reeded glass panes, include spice pullouts and conveniently accessible to garage and lower level. Primary en-suite on main includes a sitting area, bedroom with skylight, walk-in closet, vaulted ceiling, dual sink vanity, tiled shower, linen closet, access to back deck. Upper-level second bedroom suite, walk-in closet, cathedral vaulted ceiling. Third and fourth bedrooms, upper level, with skylights, closets. Fourth bedroom has a bay window with bench seat, built-ins includes desk area. Lower-level non-conforming fifth bedroom with closet. Bonus room brick surround wood-burning fireplace. Loft with glass pane cabinetry, built-in shelving and slider to balcony. Laundry washer, dryer, built-ins, sink. Storage/utility room, lower level. Full bath with combo clawfoot soak tub and shower. Hardwood, LVP, tile, carpet. Dual HVAC system. Exterior: covered front porch, in-ground swimming pool, outdoor shower, two decks, shed with doghouse attached, stone fireplace, landscaped. 2-car garage features workbench, built-ins, man door. RV parking.
Location
State WA
County Clark
Area _15
Rooms
Basement Finished
Interior
Interior Features Ceiling Fan, Garage Door Opener, Hardwood Floors, Luxury Vinyl Plank, Quartz, Skylight, Soaking Tub, Tile Floor, Vaulted Ceiling, Wallto Wall Carpet, Washer Dryer
Heating Heat Pump, Wall Furnace
Cooling Heat Pump
Fireplaces Number 3
Fireplaces Type Gas, Wood Burning
Appliance Dishwasher, Disposal, Free Standing Gas Range, Island, Pantry, Quartz, Range Hood, Stainless Steel Appliance, Tile
Exterior
Exterior Feature Deck, Fenced, In Ground Pool, Porch, Tool Shed, Water Feature, Yard
Parking Features Attached
Garage Spaces 2.0
Roof Type Composition
Garage Yes
Building
Lot Description Gentle Sloping, Level
Story 3
Sewer Public Sewer
Water Public Water
Level or Stories 3
Schools
Elementary Schools Minnehaha
Middle Schools Jason Lee
High Schools Hudsons Bay
Others
Senior Community No
Acceptable Financing Cash, Conventional, FHA, VALoan
Listing Terms Cash, Conventional, FHA, VALoan
Read Less Info
Want to know what your home might be worth? Contact us for a FREE valuation!

Our team is ready to help you sell your home for the highest possible price ASAP









