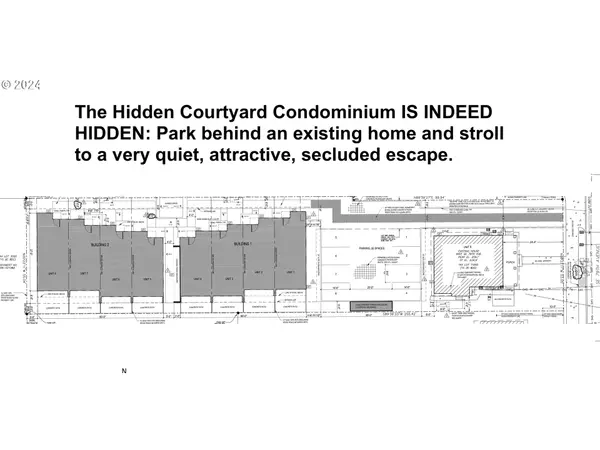Bought with John L. Scott Portland Central
$399,900
$399,900
For more information regarding the value of a property, please contact us for a free consultation.
2 Beds
2.1 Baths
1,122 SqFt
SOLD DATE : 11/22/2024
Key Details
Sold Price $399,900
Property Type Townhouse
Sub Type Townhouse
Listing Status Sold
Purchase Type For Sale
Square Footage 1,122 sqft
Price per Sqft $356
MLS Listing ID 24412728
Sold Date 11/22/24
Style Contemporary, Townhouse
Bedrooms 2
Full Baths 2
Condo Fees $88
HOA Fees $88/mo
Year Built 2024
Annual Tax Amount $617
Tax Year 2023
Property Description
SAVE $15,980 OVER THREE YEARS WITH 3-2-1 RATE BUYDOWN THROUGH PREFERRED LENDER, PLUS PDX HOLTE ~ SAVE $3,000 ANNUALLY FOR TEN YEARS TO BUYERS EARNING < $140k. Intelligently crafted modern townhouse style condo. Most definitely not a cookie cutter project. Sleek design, playful landscaping, dedicated bike storage, and shared outdoor gas fireplace. Sun, sun, sun: High and vaulted ceilings plus oversized windows and slider means daylight galore, while deep secluded lot provides privacy as well. High-end finishes, vaulted master ceiling, kitchen pantry, private patio. Schoolhouse Electric handcrafted porcelain light fixtures. Energy-Star appliances, tankless water heater, Daikin mini-split zonal heating & AC. Courtyard with polished concrete gas fireplace & seating. Assigned off street parking available; some EV CHARGERS. Walker / Biker Paradise with 91 / 98 scores. Exceptionally private and quiet. OPEN SUN 11-1 PM SUN 11/10.
Location
State OR
County Multnomah
Area _143
Zoning Res
Rooms
Basement Crawl Space
Interior
Interior Features Engineered Hardwood, High Ceilings, Laundry, Quartz, Tile Floor, Vaulted Ceiling, Wallto Wall Carpet
Heating E N E R G Y S T A R Qualified Equipment, Heat Pump, Mini Split
Cooling Heat Exchanger, Mini Split
Appliance Builtin Range, Disposal, Free Standing Refrigerator, Gas Appliances, Microwave, Pantry, Plumbed For Ice Maker, Quartz, Range Hood, Stainless Steel Appliance, Tile
Exterior
Exterior Feature Fenced, Fire Pit, Outdoor Fireplace, Patio, Porch, Private Road, Security Lights, Sprinkler
View Trees Woods
Roof Type Composition
Garage No
Building
Lot Description Commons, Irrigated Irrigation Equipment, Level, Private Road, Secluded
Story 2
Foundation Concrete Perimeter
Sewer Public Sewer
Water Public Water
Level or Stories 2
Schools
Elementary Schools Marysville
Middle Schools Kellogg
High Schools Franklin
Others
Senior Community No
Acceptable Financing Cash, Conventional, FHA
Listing Terms Cash, Conventional, FHA
Read Less Info
Want to know what your home might be worth? Contact us for a FREE valuation!

Our team is ready to help you sell your home for the highest possible price ASAP









