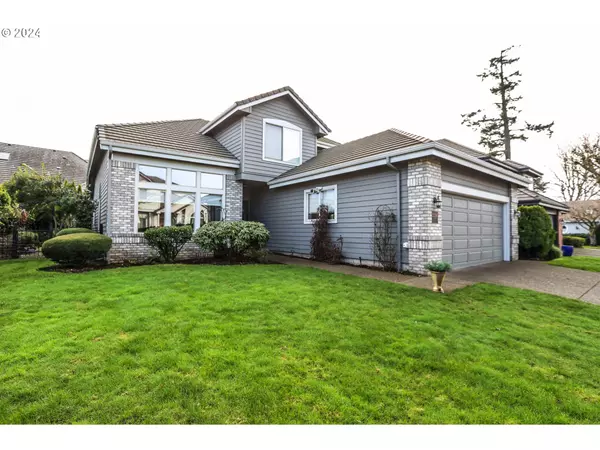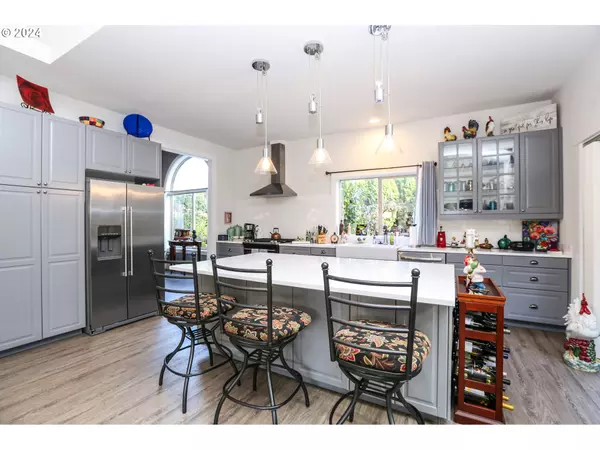Bought with Non Rmls Broker
$633,750
$650,000
2.5%For more information regarding the value of a property, please contact us for a free consultation.
3 Beds
2.1 Baths
2,320 SqFt
SOLD DATE : 11/27/2024
Key Details
Sold Price $633,750
Property Type Single Family Home
Sub Type Single Family Residence
Listing Status Sold
Purchase Type For Sale
Square Footage 2,320 sqft
Price per Sqft $273
MLS Listing ID 24292335
Sold Date 11/27/24
Style Stories2
Bedrooms 3
Full Baths 2
Condo Fees $210
HOA Fees $210/mo
Year Built 1995
Annual Tax Amount $7,925
Tax Year 2023
Lot Size 5,662 Sqft
Property Description
Stunning house located in the desirable gated Lake Shore Estates Community. This home features an open concept layout with vaulted ceilings, throughout the main living areas. Beautiful updated kitchen with stainless steel appliances.The main level primary bedroom is a true retreat. It features two walk-in closets, providing ample storage space for all your belongings. The primary bath features, double sinks and a custom tile shower that exudes luxury. Sliding glass door in the primary bedroom leads to a private patio, where you can enjoy your morning coffee or unwind after a long day.Upstairs, you'll find two more bedrooms and another full bathroom, ensuring that everyone has their own space and privacy. There's also a bonus room that can be utilized as an office or whatever suits your lifestyle.The backyard of this property is beautifully landscaped and fully gated, offering both privacy and security. It's the perfect setting for outdoor gatherings or simply enjoying some fresh air. Oversized garage with ample parking space for your vehicles. You'll have access to all the amenities this community has to offer, including parks, walking trails, and stunning lake views.Don't miss out on this chance to experience the best of comfort, style, and community living. Front lawn is maintained by the HOA. Schedule your private tour.
Location
State OR
County Lane
Area _241
Rooms
Basement Crawl Space
Interior
Interior Features Engineered Hardwood, Garage Door Opener, Vaulted Ceiling, Wallto Wall Carpet
Heating Forced Air
Cooling Central Air
Fireplaces Number 1
Fireplaces Type Gas
Appliance Disposal, Gas Appliances, Quartz, Stainless Steel Appliance
Exterior
Exterior Feature Fenced, Sprinkler
Parking Features Attached, ExtraDeep
Garage Spaces 2.0
Roof Type Tile
Garage Yes
Building
Lot Description Gated, Level
Story 2
Foundation Concrete Perimeter
Sewer Public Sewer
Water Public Water
Level or Stories 2
Schools
Elementary Schools Gilham
Middle Schools Cal Young
High Schools Sheldon
Others
HOA Name Gated, Maintenance Grounds, Management, Meeting Room, Trash
Senior Community No
Acceptable Financing Cash, Conventional, FHA, VALoan
Listing Terms Cash, Conventional, FHA, VALoan
Read Less Info
Want to know what your home might be worth? Contact us for a FREE valuation!

Our team is ready to help you sell your home for the highest possible price ASAP









