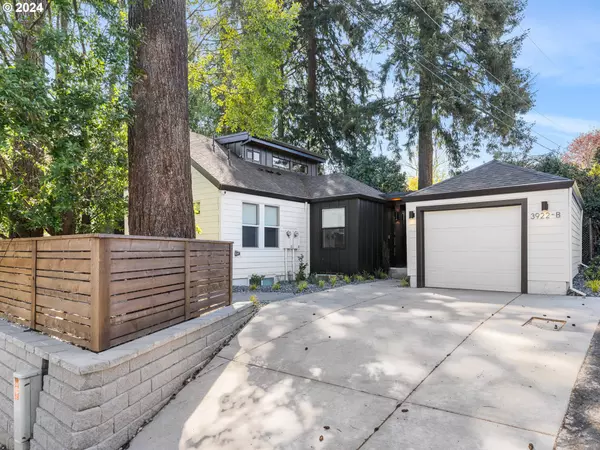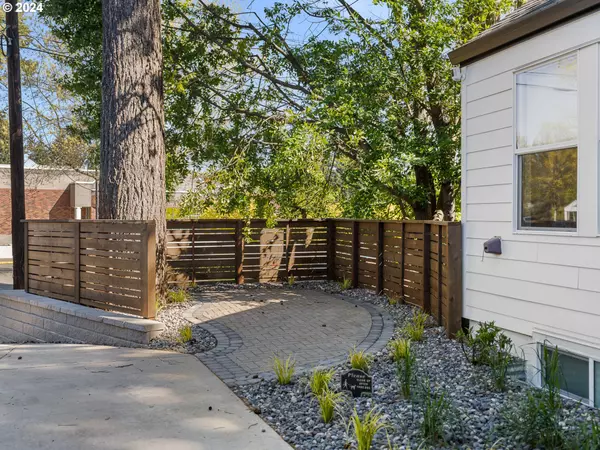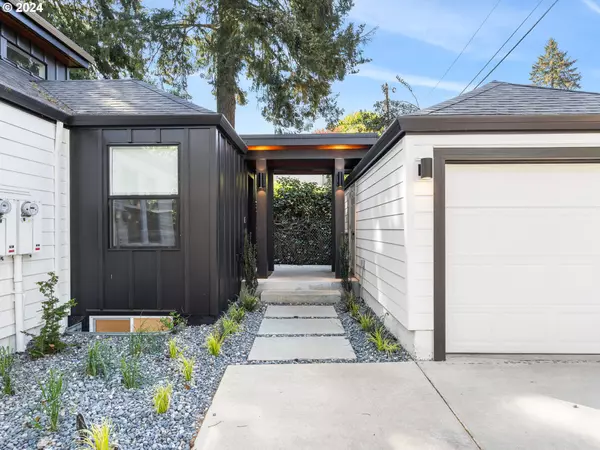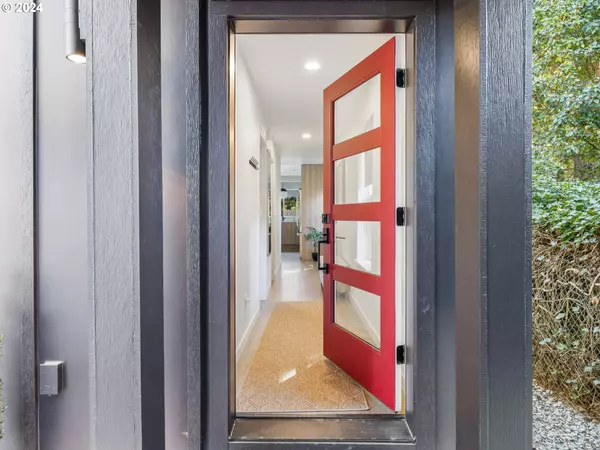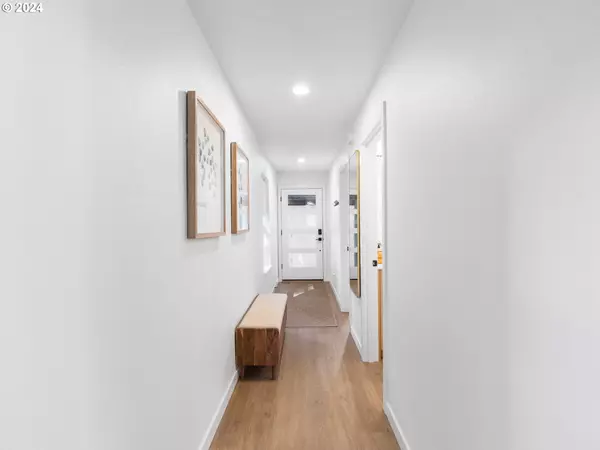Bought with Keller Williams Realty
$809,900
$849,900
4.7%For more information regarding the value of a property, please contact us for a free consultation.
5 Beds
3.1 Baths
2,443 SqFt
SOLD DATE : 11/27/2024
Key Details
Sold Price $809,900
Property Type Single Family Home
Sub Type Single Family Residence
Listing Status Sold
Purchase Type For Sale
Square Footage 2,443 sqft
Price per Sqft $331
Subdivision Lincoln
MLS Listing ID 24092182
Sold Date 11/27/24
Style Modern
Bedrooms 5
Full Baths 3
Year Built 1940
Annual Tax Amount $3,463
Tax Year 2023
Lot Size 4,791 Sqft
Property Description
This exceptional property in desirable Vancouver, epitomizes luxury living with no expenses spared in its construction and finish level. Thoughtfully designed to maximize natural light and space, each unit exudes sophistication and functionality. Step inside to discover an immaculate open-concept layouts flooded with sunlight, boasting tall ceilings and tasteful designer touches throughout. High-end finishes adorn every corner, with particular attention to detail evident in the custom kitchens featuring stunning tile work, elegant lighting, a generous island, and upgraded stainless steel appliances. Spanning three stories, this property offers versatility and comfort, with the lower level serving as its own self-contained unit with 2 bedrooms + 1 bathroom. The main + upper level unit boasts a spacious covered balcony and 3 bedrooms/2.1 bathrooms. Outside, the meticulously landscaped grounds provide a tranquil oasis for relaxation and outdoor enjoyment. Can be sold fully furnished! Owner occupy or bolster your investment portfolio with this incredible property!
Location
State WA
County Clark
Area _14
Rooms
Basement Daylight, Finished
Interior
Interior Features High Ceilings, Separate Living Quarters Apartment Aux Living Unit
Heating Mini Split, Zoned
Cooling Heat Pump, Mini Split
Fireplaces Number 2
Fireplaces Type Electric
Appliance Dishwasher, Free Standing Range, Island, Microwave, Stainless Steel Appliance, Tile
Exterior
Exterior Feature Covered Deck, Covered Patio, Fenced, Yard
Parking Features Detached
Garage Spaces 1.0
View Trees Woods
Roof Type Composition,Flat
Garage Yes
Building
Lot Description Corner Lot, Trees
Story 3
Foundation Concrete Perimeter, Slab
Sewer Public Sewer
Water Public Water
Level or Stories 3
Schools
Elementary Schools Lincoln
Middle Schools Discovery
High Schools Hudsons Bay
Others
Senior Community No
Acceptable Financing Cash, Conventional, FHA, VALoan
Listing Terms Cash, Conventional, FHA, VALoan
Read Less Info
Want to know what your home might be worth? Contact us for a FREE valuation!

Our team is ready to help you sell your home for the highest possible price ASAP





