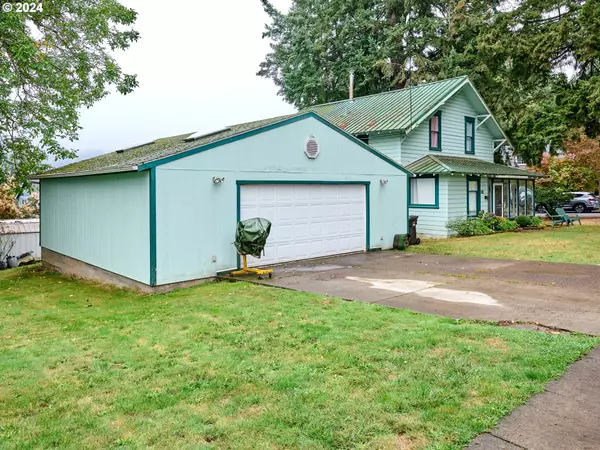Bought with Robbins Realty Group
$550,000
$625,000
12.0%For more information regarding the value of a property, please contact us for a free consultation.
4 Beds
2 Baths
2,013 SqFt
SOLD DATE : 11/25/2024
Key Details
Sold Price $550,000
Property Type Single Family Home
Sub Type Single Family Residence
Listing Status Sold
Purchase Type For Sale
Square Footage 2,013 sqft
Price per Sqft $273
MLS Listing ID 24414474
Sold Date 11/25/24
Style Stories2, Craftsman
Bedrooms 4
Full Baths 2
Year Built 1916
Annual Tax Amount $4,474
Tax Year 2023
Property Description
Welcome to West Linn! This four-bedroom, two-bath detached home is a Fixer-Upper and is being sold AS IS. The home sits on a beautiful corner lot and is walkable to many food and gathering options. When entering the home, you are greeted by the craftsman-style pillars and high ceilings in the living room and oversized dining room. The eat-in kitchen is just to the left and boasts many cabinets and counter space. A large sliding door leads to many opportunities for additional outdoor space. Also on the main floor is the laundry room just off the dining room and a full bath just beyond the stairs leading to the second floor. Upstairs, you will find 4 good-sized bedrooms and a bathroom. The home has pine wood flooring and the traditional roof line of a craftsman home.Two outbuildings—a small tool shed, an oversized detached garage with a large pantry, and a large flex room currently being used as a sewing space—are on the property.This is a must-see property!
Location
State OR
County Clackamas
Area _147
Rooms
Basement Crawl Space
Interior
Interior Features Ceiling Fan, Dual Flush Toilet, High Ceilings, Laundry
Heating Floor Furnace
Cooling Window Unit
Appliance Dishwasher, Free Standing Range, Free Standing Refrigerator, Plumbed For Ice Maker, Range Hood
Exterior
Exterior Feature Outbuilding, Yard
Parking Features Detached, Oversized
Garage Spaces 2.0
Roof Type Metal
Garage Yes
Building
Lot Description Corner Lot
Story 2
Foundation Pillar Post Pier
Sewer Public Sewer
Water Public Water
Level or Stories 2
Schools
Elementary Schools Willamette
Middle Schools Athey Creek
High Schools West Linn
Others
Senior Community No
Acceptable Financing Cash, Conventional, FHA, VALoan
Listing Terms Cash, Conventional, FHA, VALoan
Read Less Info
Want to know what your home might be worth? Contact us for a FREE valuation!

Our team is ready to help you sell your home for the highest possible price ASAP









