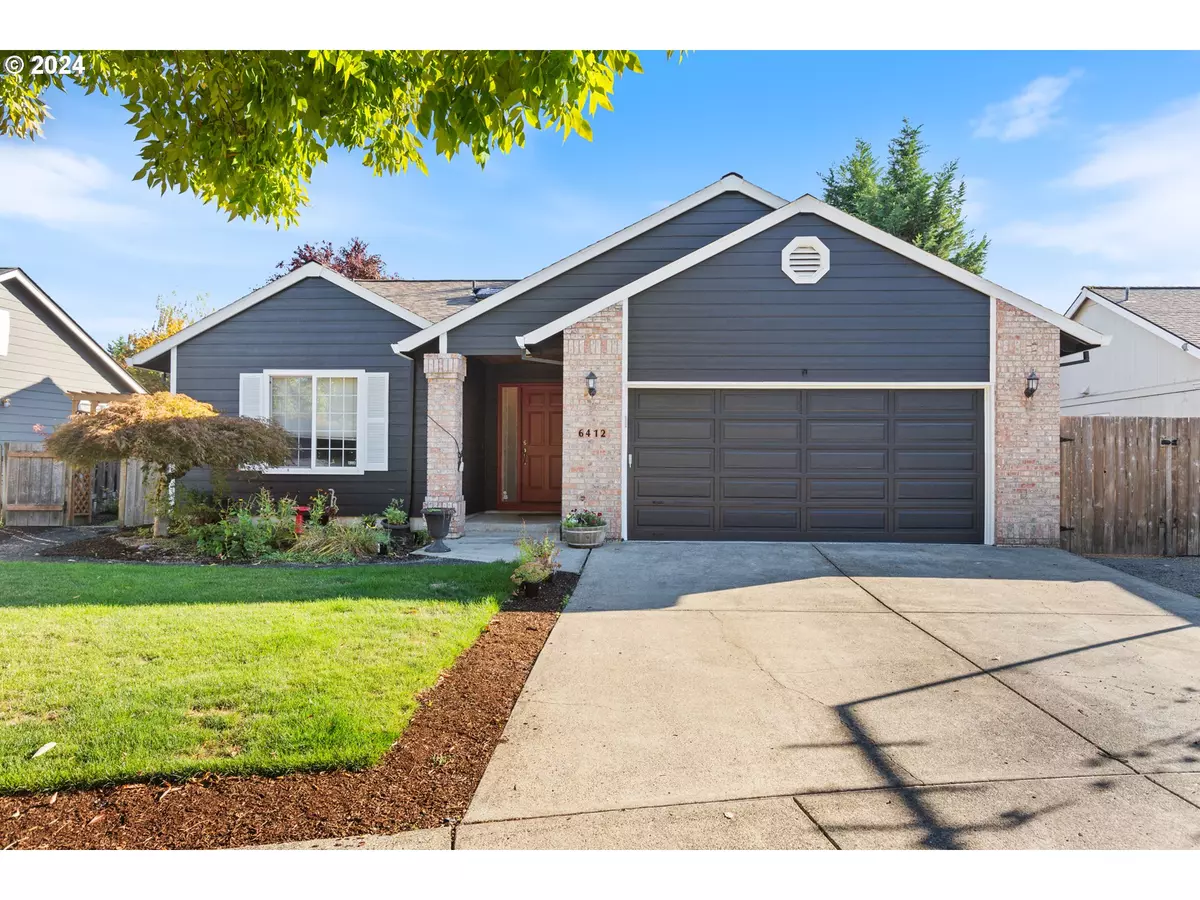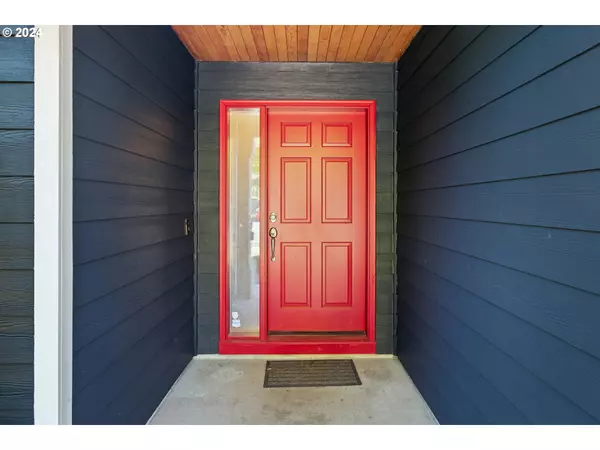Bought with Oregon Choice Group
$530,000
$539,000
1.7%For more information regarding the value of a property, please contact us for a free consultation.
3 Beds
2 Baths
1,446 SqFt
SOLD DATE : 11/27/2024
Key Details
Sold Price $530,000
Property Type Single Family Home
Sub Type Single Family Residence
Listing Status Sold
Purchase Type For Sale
Square Footage 1,446 sqft
Price per Sqft $366
MLS Listing ID 24389405
Sold Date 11/27/24
Style Stories1, Ranch
Bedrooms 3
Full Baths 2
Year Built 1995
Annual Tax Amount $4,282
Tax Year 2023
Lot Size 6,098 Sqft
Property Description
**This delightful one-level residence is nestled in a quiet neighborhood, offering a perfect blend of comfort and convenience. The open living, kitchen, and dining areas are highlighted by elegant, vaulted ceilings, creating a spacious and inviting atmosphere ideal for entertaining. Natural light pours into the home, illuminating the sleek, newer waterproof LVP flooring and the inviting gas fireplace. The kitchen features newer appliances, and the home is equipped with a newer A/C unit and hot water heater, ensuring modern efficiency. The primary bathroom showcases a newer bathtub, adding a touch of luxury to your daily routine. Enjoy year-round comfort with central air conditioning, and three generously sized bedrooms provide ample space for relaxation and privacy.Step outside to your private backyard oasis, where you'll find multiple raised garden beds and a charming stamped patio with a pergola—perfect for enjoying sunny days and evening gatherings.Located close to parks, schools, and major employers like Intel and Nike, this home combines a peaceful retreat with easy access to essential amenities. Seize the opportunity to own this wonderful property and make it your own! [Home Energy Score = 7. HES Report at https://rpt.greenbuildingregistry.com/hes/OR10231864]
Location
State OR
County Washington
Area _152
Rooms
Basement Crawl Space
Interior
Interior Features Garage Door Opener, High Ceilings, High Speed Internet, Jetted Tub, Laminate Flooring, Laundry, Soaking Tub, Vinyl Floor, Washer Dryer
Heating Forced Air
Cooling Central Air
Fireplaces Type Gas
Appliance Dishwasher, Disposal, Free Standing Gas Range, Free Standing Refrigerator, Microwave, Pantry
Exterior
Exterior Feature Fenced, Porch, Raised Beds, Sprinkler, Yard
Parking Features Attached
Garage Spaces 2.0
Roof Type Composition
Garage Yes
Building
Lot Description Level
Story 1
Foundation Concrete Perimeter, Pillar Post Pier
Sewer Public Sewer
Water Public Water
Level or Stories 1
Schools
Elementary Schools Imlay
Middle Schools Brown
High Schools Century
Others
Senior Community No
Acceptable Financing Cash, Conventional, FHA, VALoan
Listing Terms Cash, Conventional, FHA, VALoan
Read Less Info
Want to know what your home might be worth? Contact us for a FREE valuation!

Our team is ready to help you sell your home for the highest possible price ASAP









