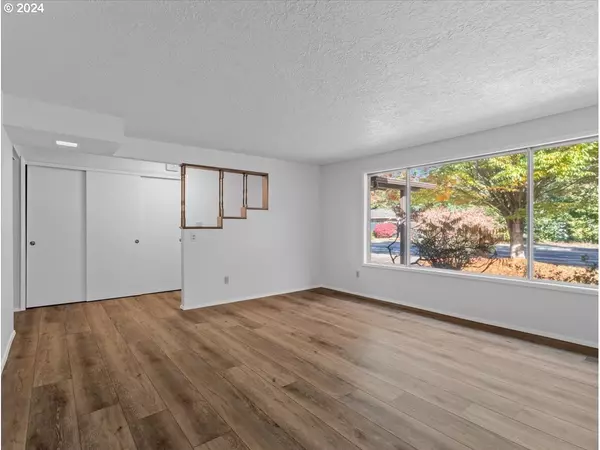Bought with Premiere Property Group LLC
$440,000
$425,000
3.5%For more information regarding the value of a property, please contact us for a free consultation.
3 Beds
2 Baths
1,452 SqFt
SOLD DATE : 11/27/2024
Key Details
Sold Price $440,000
Property Type Single Family Home
Sub Type Single Family Residence
Listing Status Sold
Purchase Type For Sale
Square Footage 1,452 sqft
Price per Sqft $303
MLS Listing ID 24523377
Sold Date 11/27/24
Style Stories1, Ranch
Bedrooms 3
Full Baths 2
Year Built 1964
Annual Tax Amount $3,939
Tax Year 2024
Lot Size 10,454 Sqft
Property Description
Welcome to this beautifully updated 3 bedroom, 2 bath ranch-style home that offers 1,452 Sq Ft of easy living on nearly a quarter-acre lot with lush, mature trees! This gem features fresh interior and exterior paint and brand new flooring throughout, creating an updated, move-in-ready feel. Cozy up by the wood stove on chilly evenings, and enjoy year-round comfort with ductless heating and cooling. The roof, around 10 years old, has a 3-year moss warranty to ensure peace of mind for years to come. Step outside to discover the oversized driveway- perfect for RV parking, boat storage, or your trailer- with extra space on the side. The private back yard offers a peaceful retreat, complete with a large shed for storage. The dining area opens to an enclosed sunroom through a sliding door, creating a versatile space ideal for entertaining or enjoying the outdoors in any season. Multiple sliders in the sun room make it easy to connect with nature while staying protected from the elements. Located in a prime spot, this home provides quick access to freeways, shopping, dining, and medical centers, combining convenience and comfort for modern living. Don't miss your chance to see this inviting home- schedule your tour today and discover all it has to offer!
Location
State WA
County Clark
Area _22
Rooms
Basement Crawl Space
Interior
Interior Features Laundry, Luxury Vinyl Plank, Solar Tube
Heating Ceiling, Ductless, Wall Furnace
Cooling Mini Split
Fireplaces Number 1
Fireplaces Type Wood Burning
Appliance Builtin Oven, Cooktop, Dishwasher, Free Standing Refrigerator, Microwave, Stainless Steel Appliance
Exterior
Exterior Feature R V Parking, Tool Shed, Yard
Parking Features Attached
Garage Spaces 2.0
Roof Type Composition
Garage Yes
Building
Lot Description Level
Story 1
Sewer Septic Tank
Water Public Water
Level or Stories 1
Schools
Elementary Schools Marrion
Middle Schools Wy East
High Schools Mountain View
Others
Senior Community No
Acceptable Financing Cash, Conventional, FHA, VALoan
Listing Terms Cash, Conventional, FHA, VALoan
Read Less Info
Want to know what your home might be worth? Contact us for a FREE valuation!

Our team is ready to help you sell your home for the highest possible price ASAP









