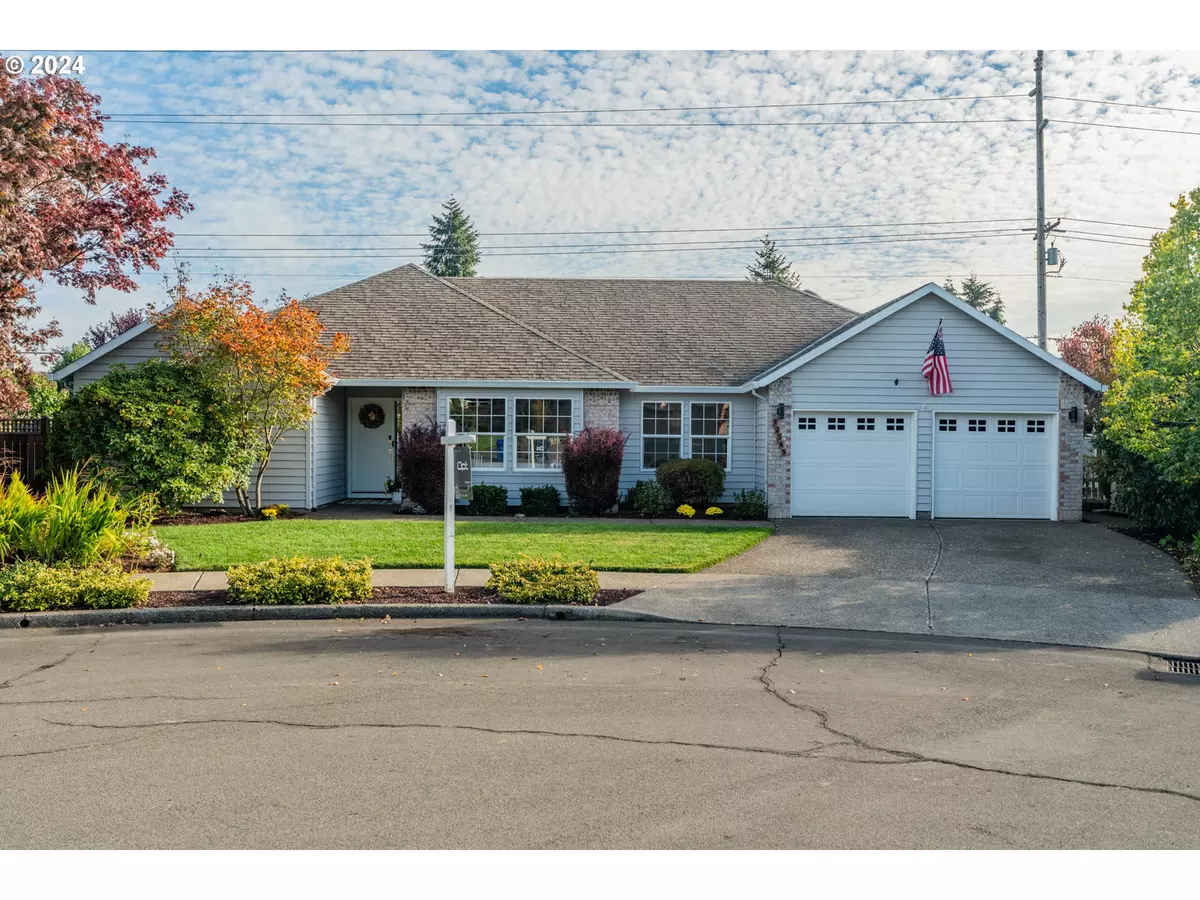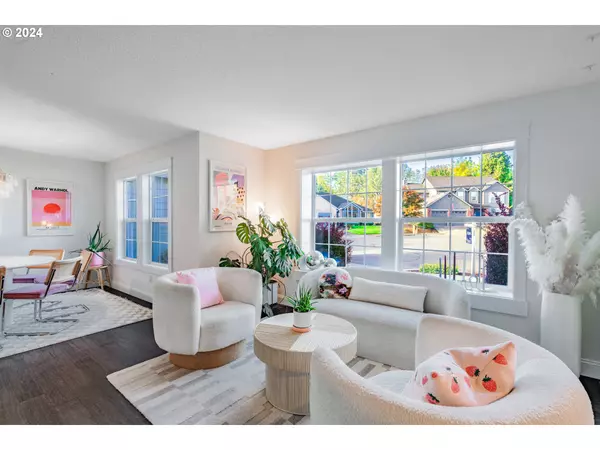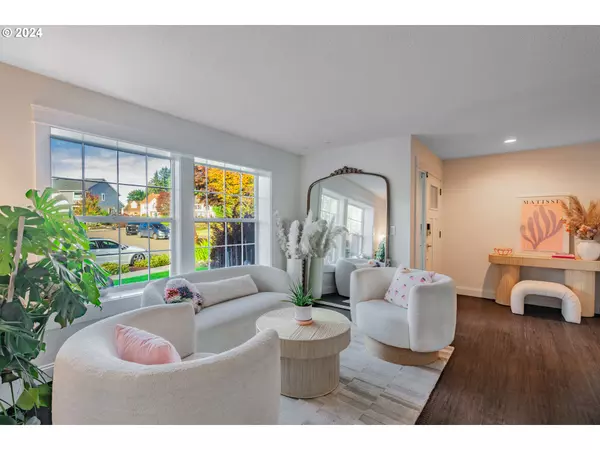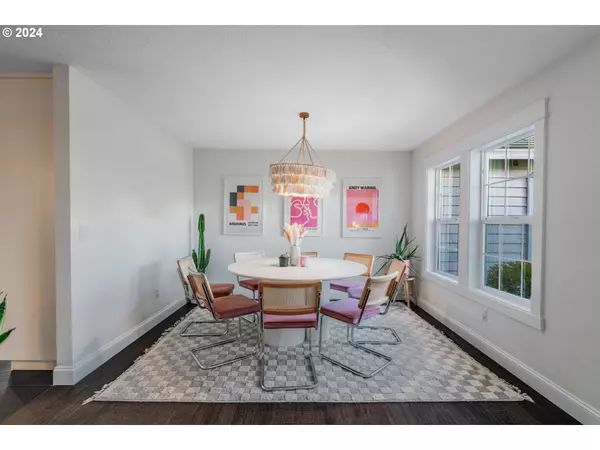Bought with Keller Williams Realty Professionals
$597,000
$595,000
0.3%For more information regarding the value of a property, please contact us for a free consultation.
3 Beds
2 Baths
1,854 SqFt
SOLD DATE : 11/27/2024
Key Details
Sold Price $597,000
Property Type Single Family Home
Sub Type Single Family Residence
Listing Status Sold
Purchase Type For Sale
Square Footage 1,854 sqft
Price per Sqft $322
MLS Listing ID 24262044
Sold Date 11/27/24
Style Stories1, Ranch
Bedrooms 3
Full Baths 2
Year Built 1992
Annual Tax Amount $6,175
Tax Year 2023
Property Description
Modern Single-Level Sanctuary with Exceptional Style and Care! Experience effortless, single-level living in this beautifully designed and incredibly styled home, where every detail has been meticulously cared for. The open-concept living area is bright and inviting, showcasing refined finishes and a seamless layout that flows naturally from room to room. The chef’s kitchen is a showstopper, featuring high-end appliances, custom cabinetry, and a large island—ideal for culinary creations and casual gatherings. The primary suite serves as a peaceful retreat, complete with a luxurious en-suite bath, while additional bedrooms offer versatile options for guests, work, or hobbies. Outside, a private oasis awaits under the covered patio—perfect for year-round relaxation or entertaining amid beautifully maintained landscaping. A detached space offers added versatility, currently outfitted as a fully equipped gym but easily adaptable to suit other needs—whether it’s a creative studio, home office, or hobby room—enhancing the home’s functionality and lifestyle options. Optional membership in the Ainsworth Recreation Association is available for $660 per year, which includes access to the pool and tennis courts. This home embodies quality and sophistication, crafted for those who appreciate style and attention to detail at every turn.
Location
State OR
County Clackamas
Area _146
Interior
Interior Features Ceiling Fan, Garage Door Opener, Laundry, Sprinkler
Heating Forced Air
Cooling Central Air
Fireplaces Number 1
Fireplaces Type Gas
Appliance Dishwasher, Disposal, Free Standing Refrigerator, Island
Exterior
Exterior Feature Fenced, Patio, Workshop
Parking Features Attached
Garage Spaces 2.0
Roof Type Composition
Garage Yes
Building
Lot Description Cul_de_sac, Level
Story 1
Sewer Public Sewer
Water Public Water
Level or Stories 1
Schools
Elementary Schools John Mcloughlin
Middle Schools Gardiner
High Schools Oregon City
Others
Senior Community No
Acceptable Financing Cash, Conventional, FHA
Listing Terms Cash, Conventional, FHA
Read Less Info
Want to know what your home might be worth? Contact us for a FREE valuation!

Our team is ready to help you sell your home for the highest possible price ASAP









