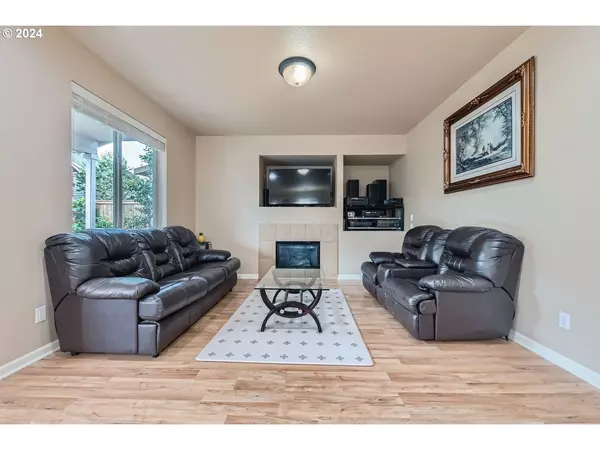Bought with Keller Williams Sunset Corridor
$525,000
$515,000
1.9%For more information regarding the value of a property, please contact us for a free consultation.
3 Beds
2.1 Baths
1,631 SqFt
SOLD DATE : 11/25/2024
Key Details
Sold Price $525,000
Property Type Single Family Home
Sub Type Single Family Residence
Listing Status Sold
Purchase Type For Sale
Square Footage 1,631 sqft
Price per Sqft $321
MLS Listing ID 24545422
Sold Date 11/25/24
Style Stories2
Bedrooms 3
Full Baths 2
Year Built 2011
Annual Tax Amount $4,767
Tax Year 2023
Property Description
OPEN SATURDAY AND SUDNAY 12-3.Discover this beautifully maintained 3 bedroom, 2.5 bath home with 1,631 SF of thoughtfully designed, comfortable living space. The kitchen has good cabinet and counter space with generously sized pantry. Laminated floors on main level. Gas fireplace in family room. Upstairs has a cozy loft that can be used for office space. Double sinks in primary bath, laundry with sink. Step outside to your own oasis with the yard featuring a variety of fruit trees, including fig, persimmon, plum, and apple, along with two grapevines. Vegetable garden boasts homegrown produce. Spacious patio is ideal for outdoor dining, relaxing, or entertaining. Large tool shed provides extra storage for gardening tools, equipment, or hobby items. Located in a nice community and conveniently near shopping, restaurants. Easy access to major highways. all appliances are included.
Location
State OR
County Clackamas
Area _146
Rooms
Basement Crawl Space
Interior
Interior Features Laminate Flooring, Laundry, Washer Dryer
Heating Forced Air
Cooling Central Air
Fireplaces Number 1
Fireplaces Type Gas
Appliance Dishwasher, Free Standing Gas Range, Free Standing Refrigerator, Gas Appliances, Microwave, Pantry, Plumbed For Ice Maker, Stainless Steel Appliance
Exterior
Exterior Feature Covered Patio, Fenced, Garden, Tool Shed
Parking Features Attached
Garage Spaces 2.0
Roof Type Composition
Garage Yes
Building
Lot Description Level
Story 2
Foundation Concrete Perimeter
Sewer Public Sewer
Water Public Water
Level or Stories 2
Schools
Elementary Schools John Mcloughlin
Middle Schools Gardiner
High Schools Oregon City
Others
Senior Community No
Acceptable Financing Cash, Conventional, FHA, VALoan
Listing Terms Cash, Conventional, FHA, VALoan
Read Less Info
Want to know what your home might be worth? Contact us for a FREE valuation!

Our team is ready to help you sell your home for the highest possible price ASAP









