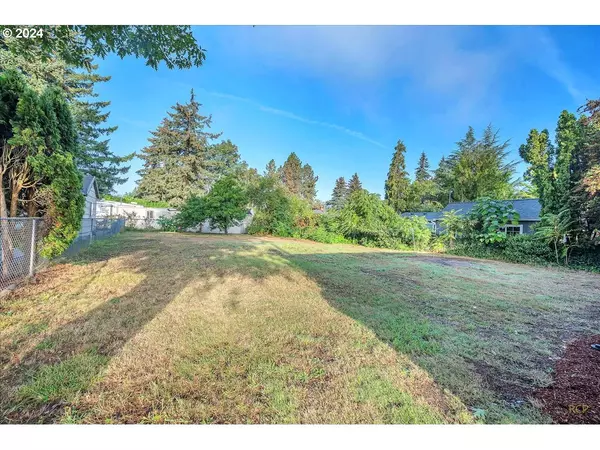Bought with Non Rmls Broker
$336,000
$325,000
3.4%For more information regarding the value of a property, please contact us for a free consultation.
2 Beds
1 Bath
744 SqFt
SOLD DATE : 11/25/2024
Key Details
Sold Price $336,000
Property Type Single Family Home
Sub Type Single Family Residence
Listing Status Sold
Purchase Type For Sale
Square Footage 744 sqft
Price per Sqft $451
MLS Listing ID 24097943
Sold Date 11/25/24
Style Stories1
Bedrooms 2
Full Baths 1
Year Built 1952
Annual Tax Amount $2,923
Tax Year 2023
Lot Size 9,147 Sqft
Property Description
**BACK ON MARKET – Don't Miss Your Second Chance!**This charming 2-bedroom, 1-bath gem flew off the market in just **2 days**, but it's back due to the buyer's financing falling through—no fault of the seller or the home! Now's your opportunity to snag this beauty before it's gone for good! Perfect for first-time buyers, investors, young families, or anyone looking to downsize, this delightful home sits on a spacious 9,100 sqft fenced lot, ideal for gardening, play, or outdoor gatherings. Freshly painted and newly carpeted, the interior radiates warmth and comfort. The kitchen boasts a brand-new stove and a cozy eat-in area, perfect for casual meals. Plus, the updated electric panel, and 1-year-old-ish roof make this home *move-in ready* with peace of mind. The attached garage is clean and ready for your vehicle or extra storage, and recent sewer repairs add to the value! Hurry! Homes like this don't last long—come see it today before someone else grabs this turn-key treasure! Schedule your showing now! —this could be the perfect one for you!
Location
State OR
County Multnomah
Area _143
Zoning R7
Rooms
Basement Crawl Space
Interior
Interior Features Vinyl Floor, Wallto Wall Carpet
Heating Baseboard
Appliance Free Standing Range, Pantry
Exterior
Exterior Feature Fenced, Yard
Parking Features Attached
Garage Spaces 1.0
View Territorial
Roof Type Composition
Garage Yes
Building
Lot Description Level
Story 1
Foundation Concrete Perimeter, Pillar Post Pier
Sewer Public Sewer
Water Public Water
Level or Stories 1
Schools
Elementary Schools Earl Boyles
Middle Schools Ron Russell
High Schools David Douglas
Others
Senior Community No
Acceptable Financing Cash, Conventional, FHA
Listing Terms Cash, Conventional, FHA
Read Less Info
Want to know what your home might be worth? Contact us for a FREE valuation!

Our team is ready to help you sell your home for the highest possible price ASAP








