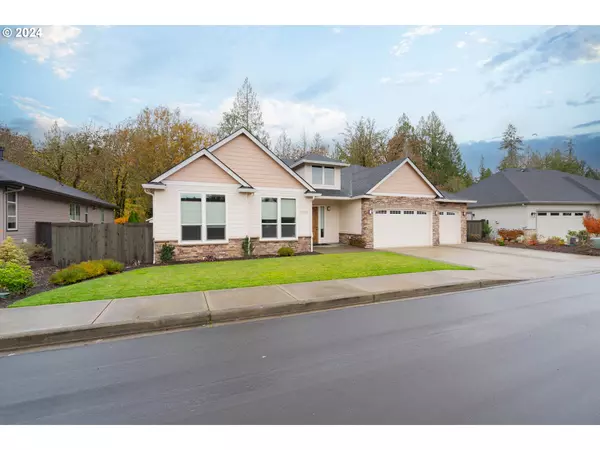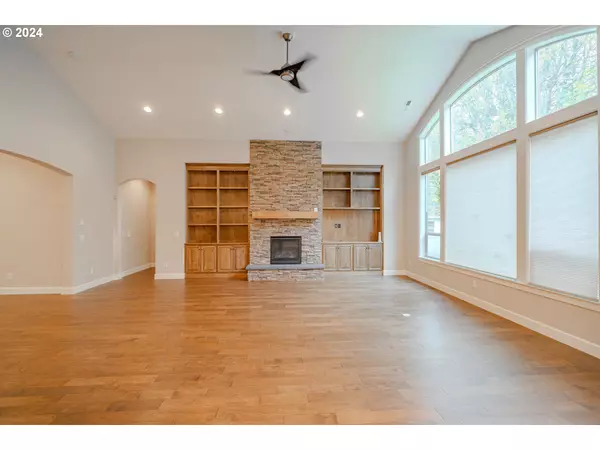Bought with Keller Williams Realty
$905,000
$850,000
6.5%For more information regarding the value of a property, please contact us for a free consultation.
3 Beds
2.1 Baths
2,798 SqFt
SOLD DATE : 11/26/2024
Key Details
Sold Price $905,000
Property Type Single Family Home
Sub Type Single Family Residence
Listing Status Sold
Purchase Type For Sale
Square Footage 2,798 sqft
Price per Sqft $323
Subdivision Whipple Creek
MLS Listing ID 24063445
Sold Date 11/26/24
Style Stories1, Ranch
Bedrooms 3
Full Baths 2
Condo Fees $152
HOA Fees $152/mo
Year Built 2017
Annual Tax Amount $7,870
Tax Year 2023
Lot Size 9,583 Sqft
Property Description
Welcome to your dream home! This beautifully designed residence features soaring vaulted ceilings and an inviting atmosphere. The spacious kitchen is a chef’s delight, complete with a walk-in pantry, stunning granite countertops and stainless steel appliances, perfect for all of your culinary adventures. The dining room is ideal for entertaining, while the primary bedroom offers a peaceful retreat with an en-suite bathroom featuring double sinks, a soaking tub, and a separate shower. You will also enjoy the convenience of a generous walk-in closet. Need a dedicated workspace? This home includes a cozy office space, making remote work a breeze. The laundry room offers ample storage and a convenient sink for your chores. Step outside to your fenced yard, complete with raised garden beds for your green thumb and a handy tool shed for all your gardening needs. With central air conditioning and forced air heating, you'll stay comfortable year-round. Lovely sunroom, perfect for relaxing and enjoying the ambiance of the backyard setting. This home is perfect for anyone seeking both comfort and functionality. Schedule your visit today and experience all this home has to offer!
Location
State WA
County Clark
Area _50
Zoning R1-20
Rooms
Basement None
Interior
Interior Features Ceiling Fan, Engineered Hardwood, Granite, High Ceilings, Laundry, Soaking Tub, Tile Floor, Vaulted Ceiling, Wallto Wall Carpet, Washer Dryer
Heating Forced Air
Cooling Central Air
Fireplaces Number 1
Fireplaces Type Gas
Appliance Builtin Oven, Dishwasher, Granite, Microwave, Stainless Steel Appliance
Exterior
Exterior Feature Fenced, Patio, Porch, Raised Beds, Tool Shed, Yard
Parking Features Attached, Oversized
Garage Spaces 3.0
View Trees Woods
Roof Type Composition
Garage Yes
Building
Lot Description Level
Story 1
Sewer Public Sewer
Water Public Water
Level or Stories 1
Schools
Elementary Schools South Ridge
Middle Schools View Ridge
High Schools Ridgefield
Others
Senior Community No
Acceptable Financing Cash, Conventional, FHA, VALoan
Listing Terms Cash, Conventional, FHA, VALoan
Read Less Info
Want to know what your home might be worth? Contact us for a FREE valuation!

Our team is ready to help you sell your home for the highest possible price ASAP









