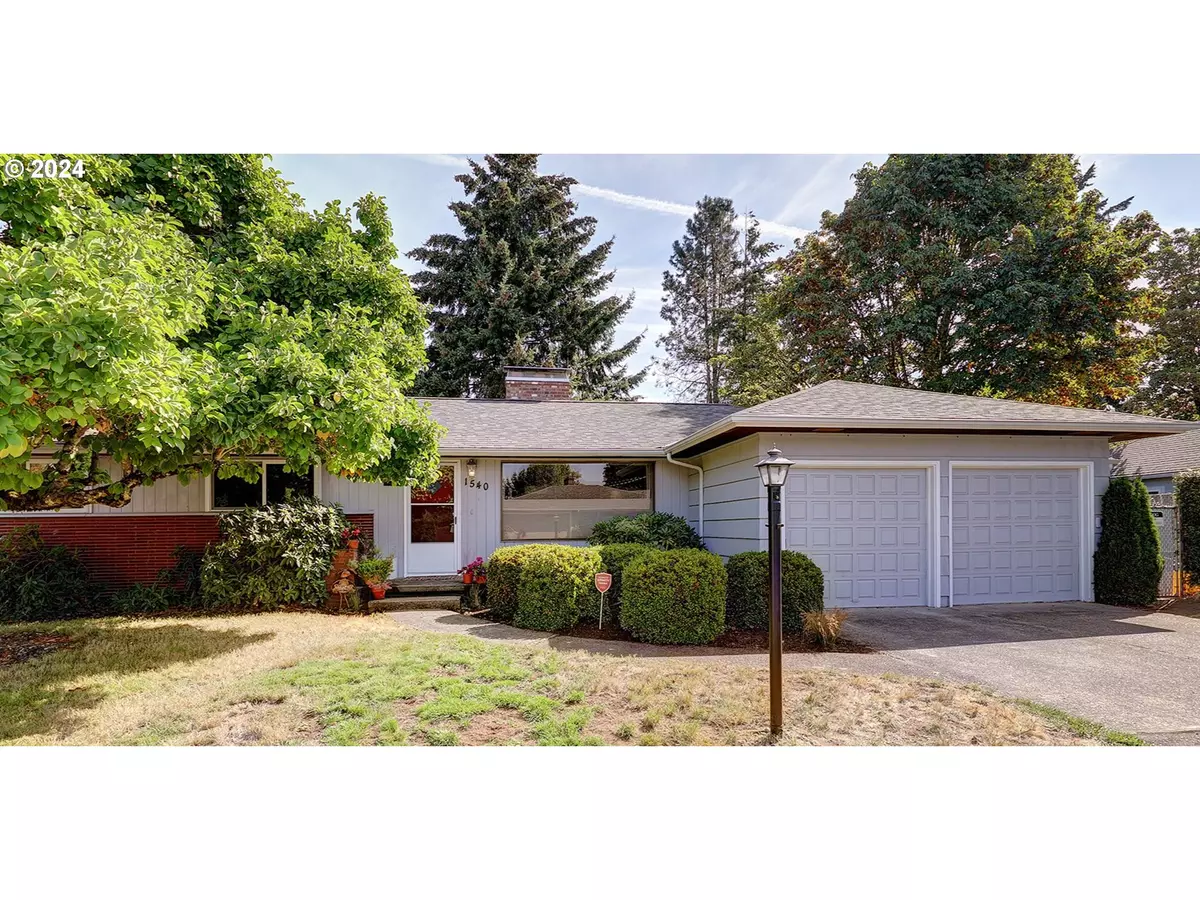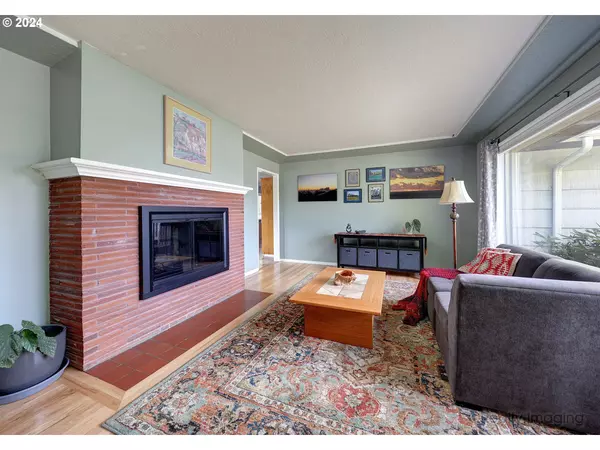Bought with Oregon First
$510,000
$514,950
1.0%For more information regarding the value of a property, please contact us for a free consultation.
3 Beds
3 Baths
1,798 SqFt
SOLD DATE : 11/21/2024
Key Details
Sold Price $510,000
Property Type Single Family Home
Sub Type Single Family Residence
Listing Status Sold
Purchase Type For Sale
Square Footage 1,798 sqft
Price per Sqft $283
Subdivision Glendoveer
MLS Listing ID 24032705
Sold Date 11/21/24
Style Mid Century Modern, Ranch
Bedrooms 3
Full Baths 3
Year Built 1958
Annual Tax Amount $4,673
Tax Year 2023
Lot Size 7,840 Sqft
Property Description
Welcome to this classic 1950's mid-century modern ranch-style home, beautifully remodeled and ideally located near the picturesque Glendoveer Golf Course! As you step inside, you'll be greeted by gleaming hardwood floors that flow gracefully throughout the main floor, enhancing the home's warm and inviting atmosphere. The kitchen boasts elegant granite countertops, a gorgeous glass door peninsula and seamlessly opens to the dining room, making it perfect for entertaining family and friends. Picture yourself enjoying meals by the cozy double-sided fireplace that warms both the dining and living areas, creating a perfect ambiance for any occasion. This home features a convenient primary suite with an en-suite bath on the main floor, catering to those seeking single level living. Family room and den/office on the lower level features a fireplace, an additional bath and exterior entrance. Additional highlights include a spacious 2-car garage and central air for year-round comfort. Don’t miss your chance to call this your own!
Location
State OR
County Multnomah
Area _142
Rooms
Basement Exterior Entry, Partially Finished
Interior
Interior Features Garage Door Opener, Granite, Hardwood Floors, Laundry, Tile Floor, Wallto Wall Carpet
Heating Forced Air
Cooling Central Air
Fireplaces Number 2
Fireplaces Type Wood Burning
Appliance Builtin Refrigerator, Cooktop, Dishwasher, Disposal, E N E R G Y S T A R Qualified Appliances, Granite, Pantry, Range Hood, Solid Surface Countertop, Stainless Steel Appliance, Tile
Exterior
Exterior Feature Fenced, Garden, Patio, Raised Beds, Yard
Parking Features Attached
Garage Spaces 2.0
Roof Type Composition
Garage Yes
Building
Lot Description Level, Private
Story 2
Foundation Concrete Perimeter
Sewer Public Sewer
Water Public Water
Level or Stories 2
Schools
Elementary Schools Russell
Middle Schools Parkrose
High Schools Parkrose
Others
Senior Community No
Acceptable Financing Cash, Conventional, FHA
Listing Terms Cash, Conventional, FHA
Read Less Info
Want to know what your home might be worth? Contact us for a FREE valuation!

Our team is ready to help you sell your home for the highest possible price ASAP









