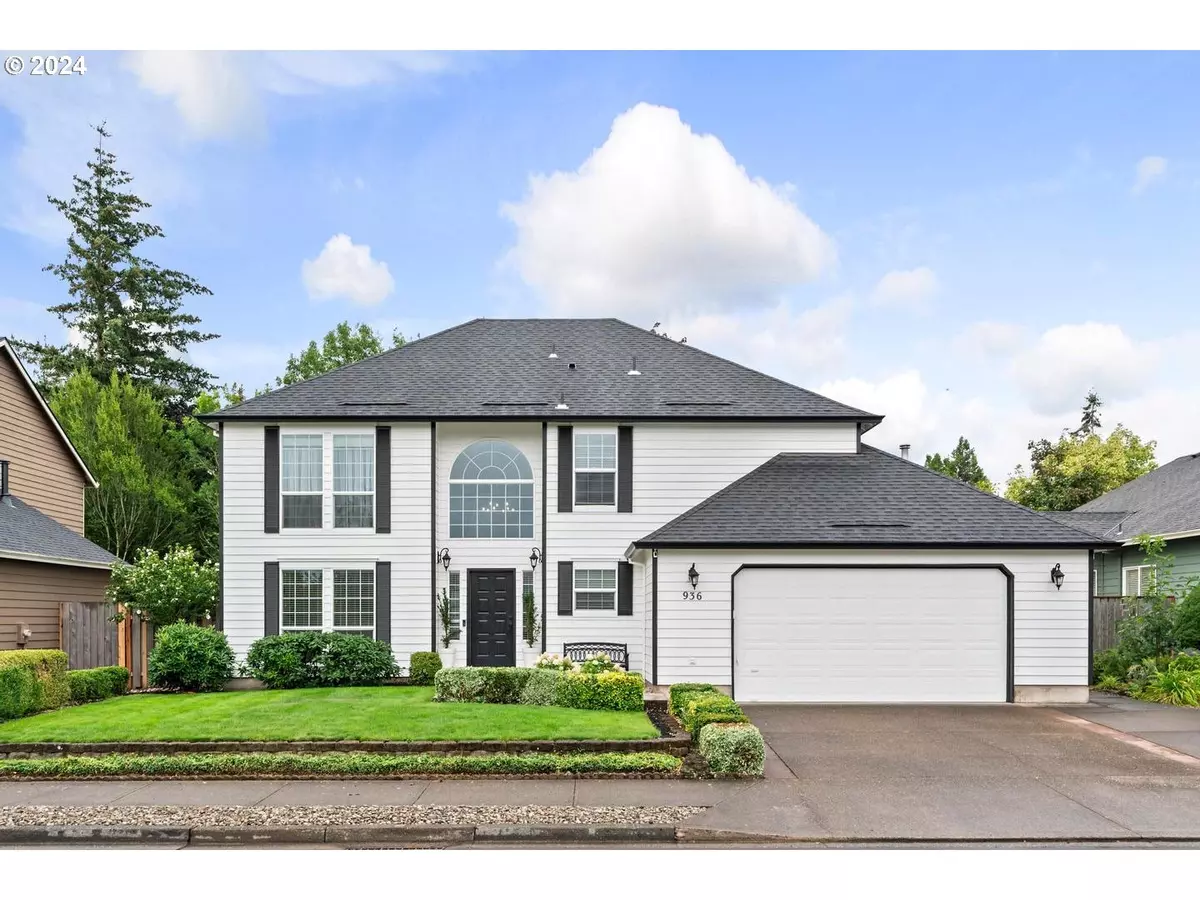Bought with Neighbors Realty
$640,000
$669,900
4.5%For more information regarding the value of a property, please contact us for a free consultation.
5 Beds
2.1 Baths
2,462 SqFt
SOLD DATE : 11/25/2024
Key Details
Sold Price $640,000
Property Type Single Family Home
Sub Type Single Family Residence
Listing Status Sold
Purchase Type For Sale
Square Footage 2,462 sqft
Price per Sqft $259
MLS Listing ID 24646854
Sold Date 11/25/24
Style Traditional
Bedrooms 5
Full Baths 2
Year Built 1997
Annual Tax Amount $5,535
Tax Year 2023
Lot Size 6,534 Sqft
Property Description
This issue the one you’ve been waiting for: Immaculately kept, tastefully updated, & beautifully maintained, welcome to your storybook home in the heart of Troutdale! Bursting with natural light, well maintained spaces, & incredible attention to detail, this five bedroom, 2.5 bathroom home has it all: Brand new roof, new exterior paint, newer kitchen, completely remodeled bathrooms, new sliding door, new window treatment, newer furnace and water heater, quartz counters in the kitchen with stainless steel appliances, custom built ins and so much more. Relax outdoors on your perfectly manicured lawn with full irrigation & tuff shed, or step onto your brand new TREX deck covered by a brand new back patio awning with custom lighting. Boasting an unbeatable combination of style, comfort, and convenience, this home creates an inviting atmosphere that’s perfect for relaxing or entertaining. Conveniently located near shopping, parks, schools, restaurants, & minutes away from the highway. Come check out this home today!
Location
State OR
County Multnomah
Area _144
Rooms
Basement Crawl Space
Interior
Interior Features High Ceilings, High Speed Internet, Laundry, Quartz, Wallto Wall Carpet, Washer Dryer, Wood Floors
Heating Forced Air90
Cooling Central Air
Fireplaces Number 1
Fireplaces Type Gas
Appliance Cooktop, Disposal, Island, Microwave, Quartz, Stainless Steel Appliance, Tile
Exterior
Exterior Feature Fenced
Parking Features Attached
Garage Spaces 2.0
View Mountain, Territorial
Roof Type Composition
Garage Yes
Building
Lot Description Private, Secluded
Story 2
Foundation Concrete Perimeter
Sewer Public Sewer
Water Public Water
Level or Stories 2
Schools
Elementary Schools Troutdale
Middle Schools Walt Morey
High Schools Reynolds
Others
Senior Community No
Acceptable Financing Cash, Conventional, FHA, VALoan
Listing Terms Cash, Conventional, FHA, VALoan
Read Less Info
Want to know what your home might be worth? Contact us for a FREE valuation!

Our team is ready to help you sell your home for the highest possible price ASAP









