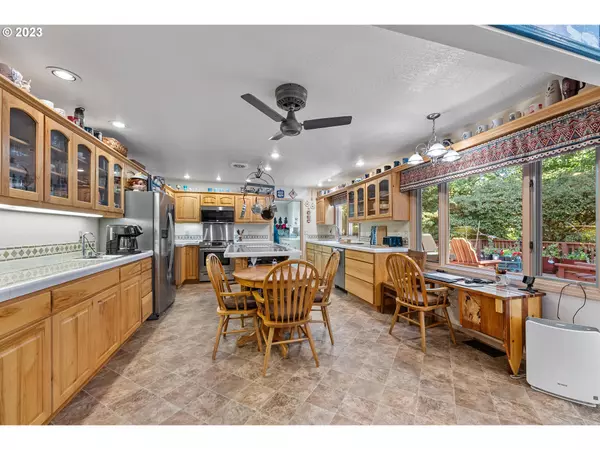Bought with RE/MAX Coast and Country
$895,000
$895,000
For more information regarding the value of a property, please contact us for a free consultation.
4 Beds
3.1 Baths
3,560 SqFt
SOLD DATE : 11/25/2024
Key Details
Sold Price $895,000
Property Type Single Family Home
Sub Type Single Family Residence
Listing Status Sold
Purchase Type For Sale
Square Footage 3,560 sqft
Price per Sqft $251
MLS Listing ID 23541659
Sold Date 11/25/24
Style Ranch
Bedrooms 4
Full Baths 3
Year Built 1972
Annual Tax Amount $5,225
Tax Year 2022
Lot Size 2.360 Acres
Property Description
Introducing a ranch-style gem nestled on a vast 2+ acre expanse, perfectly poised between in-town convenience and natural allure. The captivating Harris Beach State Park just a short drive away. This home offers the best of both worlds! Garage & Premium Storage: Benefit from an attached 2-car garage along with a substantial detached RV/Boat storage space with 14' doors. RV enthusiasts will particularly value the electric hook-up feature. Guest Comforts: The meticulously designed lower-level guest quarters comprise a separate bedroom, living space, bathroom, and a handy kitchenette, ensuring utmost privacy for your guests. Versatile Spaces: The office space and recreational room, equipped with a pool table, promise countless hours of fun and productivity. If movies are more your speed, easily transform the space into your very own theater room. Plus, there's a generous storage area to keep things organized. Outdoor Haven: Bask in the serenity of the beautifully landscaped grounds. Follow the tranquil, park-like walking path, or ascend to the viewing deck to soak in distant ocean vistas and sunsets. Entertainer's Dream: The sprawling deck is perfect for grand family & friends' barbecues, or simply lounging with a book on sunny afternoons. Modern Conveniences: Rest easy knowing the home is serviced by city electric and sewer. Comprehensive Living: Offering 4 spacious bedrooms and 3 1/2 bathrooms. This home can comfortably accommodate both family and guests. Why Choose This Home? Beyond its tangible features, this property promises a life of unparalleled comfort, connection, and celebration. It's not merely a home...it's an experience, a retreat, an entertainer's paradise. Act now, for properties like this are few and far between!
Location
State OR
County Curry
Area _270
Zoning R-1-6
Rooms
Basement Exterior Entry, Finished, Storage Space
Interior
Interior Features Ceiling Fan, Garage Door Opener, Granite, Jetted Tub, Laundry, Vaulted Ceiling, Vinyl Floor, Wallto Wall Carpet
Heating Ductless, Heat Pump
Cooling Heat Pump
Fireplaces Number 2
Fireplaces Type Wood Burning
Appliance Dishwasher, Disposal, Free Standing Range, Free Standing Refrigerator, Granite, Island, Microwave, Stainless Steel Appliance
Exterior
Exterior Feature Covered Patio, Deck, Fenced, Guest Quarters, Outbuilding, R V Hookup, R V Parking, R V Boat Storage, Sprinkler, Workshop, Yard
Parking Features Attached, Carport, Detached
Garage Spaces 4.0
Waterfront Description Creek
View Creek Stream, Territorial, Trees Woods
Roof Type Composition
Garage Yes
Building
Lot Description Level, Ocean Beach One Quarter Mile Or Less, Trees, Wooded
Story 2
Foundation Concrete Perimeter
Sewer Public Sewer
Water Public Water
Level or Stories 2
Schools
Elementary Schools Kalmiopsis
Middle Schools Azalea
High Schools Brookings-Harbr
Others
Senior Community No
Acceptable Financing Cash, Conventional, FHA
Listing Terms Cash, Conventional, FHA
Read Less Info
Want to know what your home might be worth? Contact us for a FREE valuation!

Our team is ready to help you sell your home for the highest possible price ASAP









