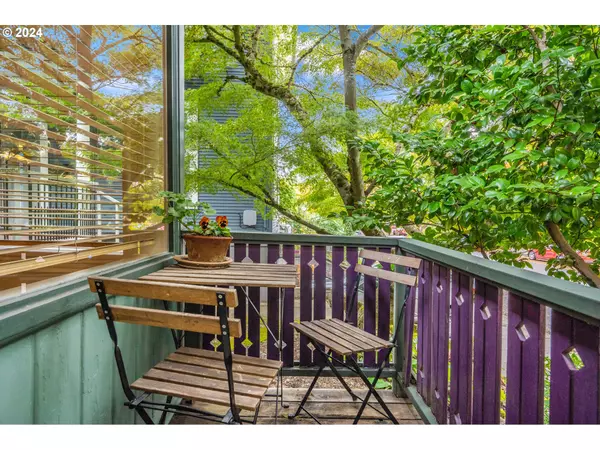Bought with Urban Nest Realty
$530,000
$500,000
6.0%For more information regarding the value of a property, please contact us for a free consultation.
2 Beds
1.1 Baths
1,610 SqFt
SOLD DATE : 11/25/2024
Key Details
Sold Price $530,000
Property Type Single Family Home
Sub Type Single Family Residence
Listing Status Sold
Purchase Type For Sale
Square Footage 1,610 sqft
Price per Sqft $329
Subdivision Kerns
MLS Listing ID 24567576
Sold Date 11/25/24
Style Victorian
Bedrooms 2
Full Baths 1
Year Built 1895
Annual Tax Amount $2,954
Tax Year 2023
Lot Size 2,178 Sqft
Property Description
Charming Victorian in award-winning Kerns! This 1895 home-sweet-home packs a powerful punch. Small in number but mighty in space, there are options here for a home office, guest bedroom and creative space. High ceilings and tall windows allow an abundance of natural light to flood the living and dining rooms. The updated kitchen will inspire you to whip up a myriad of culinary delights while friends and family gather on the private back deck. Find your daily unwind on the serene flagstone patio with your favorite morning warm beverage and evening cold beverage of choice. Back inside, a nice-sized bedroom with ensuite bath round out the main floor. The upstairs primary suite with half-bath and yoga space is secluded from the rest of the house - enjoy the silence. A partially-finished basement has lots of storage and a bonus office, music or maker space. This home is truly a must see in the 5th coolest neighborhood in the WORLD (according to TimeOut, a global hospitality brand). All of this plus a new HVAC system and a newer sewer line - pick up a copy of the lengthy home improvement list at your showing or the weekend open houses. [Home Energy Score = 8. HES Report at https://rpt.greenbuildingregistry.com/hes/OR10233728]
Location
State OR
County Multnomah
Area _143
Zoning R2.5
Rooms
Basement Daylight, Partially Finished
Interior
Interior Features Hardwood Floors, High Ceilings, Laundry, Skylight, Washer Dryer
Heating Heat Pump, Mini Split, Zoned
Cooling Heat Pump, Mini Split
Appliance Dishwasher, Free Standing Gas Range, Free Standing Refrigerator, Gas Appliances, Range Hood, Stainless Steel Appliance
Exterior
Exterior Feature Deck, Fenced, Patio, Porch, Yard
Roof Type Composition
Garage No
Building
Lot Description Level, Private
Story 3
Foundation Concrete Perimeter
Sewer Public Sewer
Water Public Water
Level or Stories 3
Schools
Elementary Schools Buckman
Middle Schools Hosford
High Schools Cleveland
Others
Senior Community No
Acceptable Financing Cash, Conventional, FHA, VALoan
Listing Terms Cash, Conventional, FHA, VALoan
Read Less Info
Want to know what your home might be worth? Contact us for a FREE valuation!

Our team is ready to help you sell your home for the highest possible price ASAP









