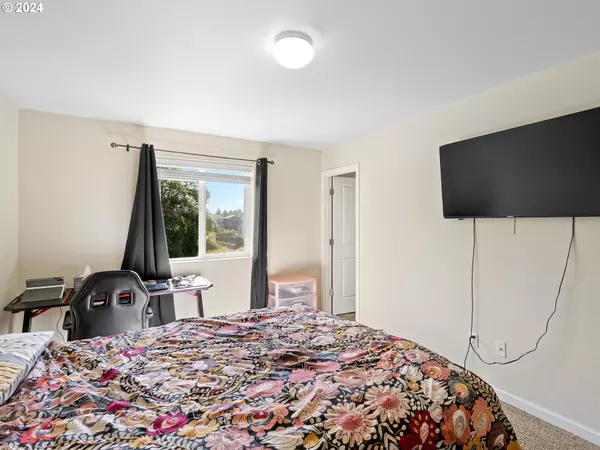Bought with eXp Realty, LLC
$430,000
$425,000
1.2%For more information regarding the value of a property, please contact us for a free consultation.
3 Beds
2.1 Baths
1,586 SqFt
SOLD DATE : 11/15/2024
Key Details
Sold Price $430,000
Property Type Single Family Home
Sub Type Single Family Residence
Listing Status Sold
Purchase Type For Sale
Square Footage 1,586 sqft
Price per Sqft $271
Subdivision Bear Creek
MLS Listing ID 24265659
Sold Date 11/15/24
Style Stories2, Contemporary
Bedrooms 3
Full Baths 2
Condo Fees $36
HOA Fees $36/mo
Year Built 2019
Annual Tax Amount $3,866
Tax Year 2023
Lot Size 2,613 Sqft
Property Description
Welcome home to Molalla's Bear Creek neighborhood! This inviting home's open great room lets light stream in and keeps everyone connected on the main level. The spacious kitchen is a home cook's dream with a large pantry, abundant storage, plenty of counter space, energy-efficient appliances, and a gas range. Upstairs the master suite includes a large walk-in closet and an en suite bathroom for ultimate comfort. The 2nd and 3rd bedrooms are privately arranged alongside a convenient laundry room and a versatile alcove ideal for an office or hobby/play area. This green home features Blue Raven solar panels that virtually eliminate electric bills and a high-efficiency furnace. Enjoy year-round comfort with a premium air conditioning system and smart thermostat sensors on both levels for optimal temperature control. Outside, the fenced backyard with raised garden beds offers a sanctuary for pets, relaxation, and play, while bordering an HOA-maintained walking trail with the option to install a gate for direct access to nature. Bear Creek neighbors also enjoy a community playground and dog park. Built in 2019 by LGI Homes with the popular "Chinook" floorplan, this home is nearly new and includes upgrades like magnetic window coverings and benefits from amenities like the highly-regarded Molalla Communications gigabit internet service. The City of Molalla is also planning a new park just down the street, Chief Yelkus Park! Conveniently located near Molalla Elementary, Molalla River Middle School, Billy Sheets Field & BMX Track, Cascade Center shops, and Molalla River Brewing Company, this home combines modern comfort with vibrant community life!!
Location
State OR
County Clackamas
Area _146
Rooms
Basement Crawl Space
Interior
Interior Features High Speed Internet, Laminate Flooring, Laundry, Wallto Wall Carpet
Heating Forced Air95 Plus
Cooling Central Air, Energy Star Air Conditioning
Appliance Dishwasher, Disposal, E N E R G Y S T A R Qualified Appliances, Free Standing Gas Range, Free Standing Refrigerator, Gas Appliances, Microwave, Pantry, Range Hood
Exterior
Exterior Feature Fenced, Yard
Parking Features Attached
Garage Spaces 2.0
View Park Greenbelt, Seasonal, Territorial
Roof Type Composition
Garage Yes
Building
Lot Description Level
Story 2
Foundation Concrete Perimeter
Sewer Public Sewer
Water Public Water
Level or Stories 2
Schools
Elementary Schools Molalla
Middle Schools Molalla River
High Schools Molalla
Others
Senior Community No
Acceptable Financing Cash, Conventional, FHA, USDALoan, VALoan
Listing Terms Cash, Conventional, FHA, USDALoan, VALoan
Read Less Info
Want to know what your home might be worth? Contact us for a FREE valuation!

Our team is ready to help you sell your home for the highest possible price ASAP









