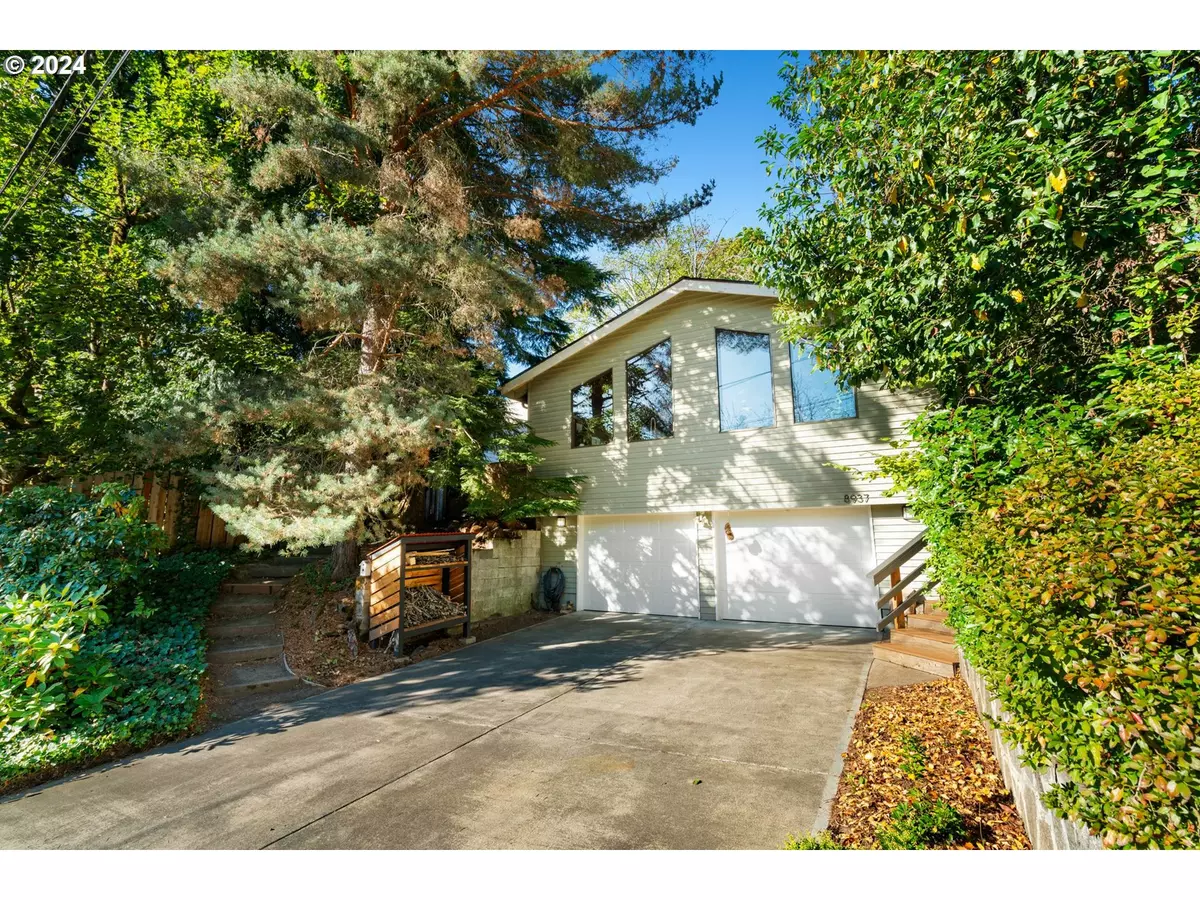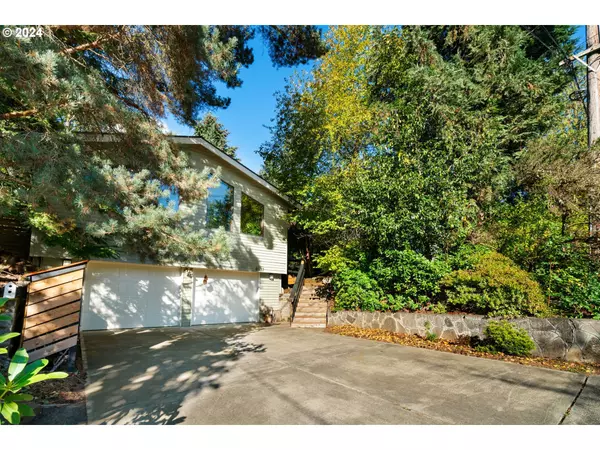Bought with Think Real Estate
$601,444
$599,000
0.4%For more information regarding the value of a property, please contact us for a free consultation.
3 Beds
2 Baths
1,394 SqFt
SOLD DATE : 11/21/2024
Key Details
Sold Price $601,444
Property Type Single Family Home
Sub Type Single Family Residence
Listing Status Sold
Purchase Type For Sale
Square Footage 1,394 sqft
Price per Sqft $431
MLS Listing ID 24360921
Sold Date 11/21/24
Style Contemporary, N W Contemporary
Bedrooms 3
Full Baths 2
Year Built 1975
Annual Tax Amount $7,034
Tax Year 2023
Lot Size 5,227 Sqft
Property Description
Captivating single-level contemporary tucked back and above the street with the perfect balance of warmth and character throughout. Inside, the truly special living room stuns with dramatic wood vaulted ceilings, cozy fireplace, and gorgeous windows that showcase eastern views. Dining area and kitchen are an open, sun-drenched haven with butcher block countertops on the island and French doors that open to the freshly painted deck you’ll never want to leave. Cabinetry in both the kitchen and bathroom also has stylish new paint. All three bedrooms conveniently located on one floor and feature closet organizers. The huge primary offers generous double closets that lead to a private en suite bathroom. Beautifully landscaped backyard with multiple zones to enjoy. Follow sleek pavers from the deck to raised beds, and around the corner to the tiered backyard with low-maintenance artificial grass and charming play area! Oversized two-car garage on the lower level provides ample parking, storage, and space for hobbies. Brand new roof with transferable warranty and newer HVAC system. Dreamy location near parks, Tryon Creek State Natural Area, and less than 10 minutes to Multnomah Village and Hillsdale! [Home Energy Score = 2. HES Report at https://rpt.greenbuildingregistry.com/hes/OR10188977]
Location
State OR
County Multnomah
Area _148
Rooms
Basement Crawl Space
Interior
Interior Features Bamboo Floor, Garage Door Opener, Hardwood Floors, High Ceilings, Laundry, Vaulted Ceiling, Wallto Wall Carpet, Washer Dryer
Heating Forced Air95 Plus
Cooling Central Air
Fireplaces Number 1
Fireplaces Type Wood Burning
Appliance Dishwasher, Disposal, Free Standing Range, Free Standing Refrigerator, Island, Microwave, Stainless Steel Appliance, Water Purifier
Exterior
Exterior Feature Deck, Fenced, Patio, Porch, Raised Beds, Yard
Parking Features Attached
Garage Spaces 2.0
View Territorial, Trees Woods
Roof Type Composition
Garage Yes
Building
Lot Description Private, Trees
Story 2
Sewer Public Sewer
Water Public Water
Level or Stories 2
Schools
Elementary Schools Capitol Hill
Middle Schools Jackson
High Schools Ida B Wells
Others
Senior Community No
Acceptable Financing Cash, Conventional, FHA, VALoan
Listing Terms Cash, Conventional, FHA, VALoan
Read Less Info
Want to know what your home might be worth? Contact us for a FREE valuation!

Our team is ready to help you sell your home for the highest possible price ASAP









