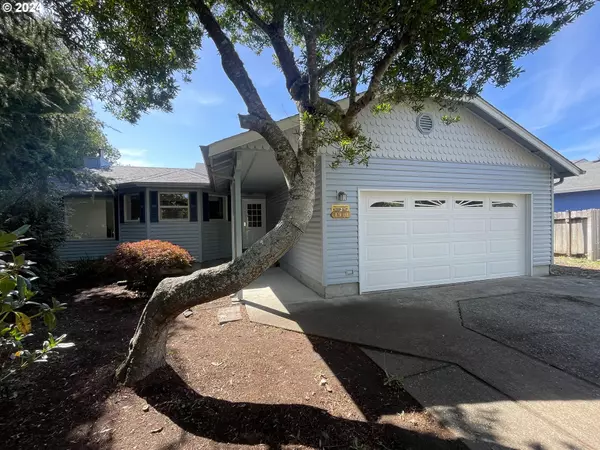Bought with Berkshire Hathaway HomeServices NW Real Estate
$409,500
$409,500
For more information regarding the value of a property, please contact us for a free consultation.
3 Beds
2 Baths
1,347 SqFt
SOLD DATE : 11/18/2024
Key Details
Sold Price $409,500
Property Type Single Family Home
Sub Type Single Family Residence
Listing Status Sold
Purchase Type For Sale
Square Footage 1,347 sqft
Price per Sqft $304
MLS Listing ID 24360281
Sold Date 11/18/24
Style Stories1
Bedrooms 3
Full Baths 2
Year Built 1989
Annual Tax Amount $2,791
Tax Year 2023
Lot Size 8,276 Sqft
Property Description
Hyland Restoration does it again! This neat-as-a-pin 3-bedroom, 2-bath home has been completely transformed. Your tiled entryway leads to the main living area with cozy woodstove and ceiling fan, with a slider to the ample backyard featuring an expansive deck and approximately 20x22 enclosed sunroom to enjoy the outdoors year-round. Large kitchen with spacious tile countertops, a built-in dishwasher, and dine-in area would be perfect for holiday baking and other tasty projects. The primary suite features a walk-in closet, and full bath with skylight. All three bedrooms feature cozy, plush carpet, and second full bathroom with skylight. Hallway linen closet for additional storage. Vinyl windows. Oversized utility room with sink leads to garage with built-ins for organization. New laminate flooring and carpet. Back and side yards are a blank slate- cleared and ready for your unique vision! Maybe RV parking to sweeten the deal? Tour this lovely home and make a coastal getaway to enjoy year-round yours today!
Location
State OR
County Lane
Area _228
Rooms
Basement Crawl Space
Interior
Interior Features Ceiling Fan, Laminate Flooring, Skylight, Wallto Wall Carpet
Heating Zoned
Cooling None
Fireplaces Number 1
Fireplaces Type Stove
Appliance Dishwasher, Free Standing Range, Tile
Exterior
Exterior Feature Covered Patio, Yard
Parking Features Attached
Garage Spaces 2.0
Roof Type Composition
Garage Yes
Building
Lot Description Level
Story 1
Sewer Public Sewer
Water Public Water
Level or Stories 1
Schools
Elementary Schools Siuslaw
Middle Schools Siuslaw
High Schools Siuslaw
Others
Senior Community No
Acceptable Financing Cash, Conventional, FHA, VALoan
Listing Terms Cash, Conventional, FHA, VALoan
Read Less Info
Want to know what your home might be worth? Contact us for a FREE valuation!

Our team is ready to help you sell your home for the highest possible price ASAP









