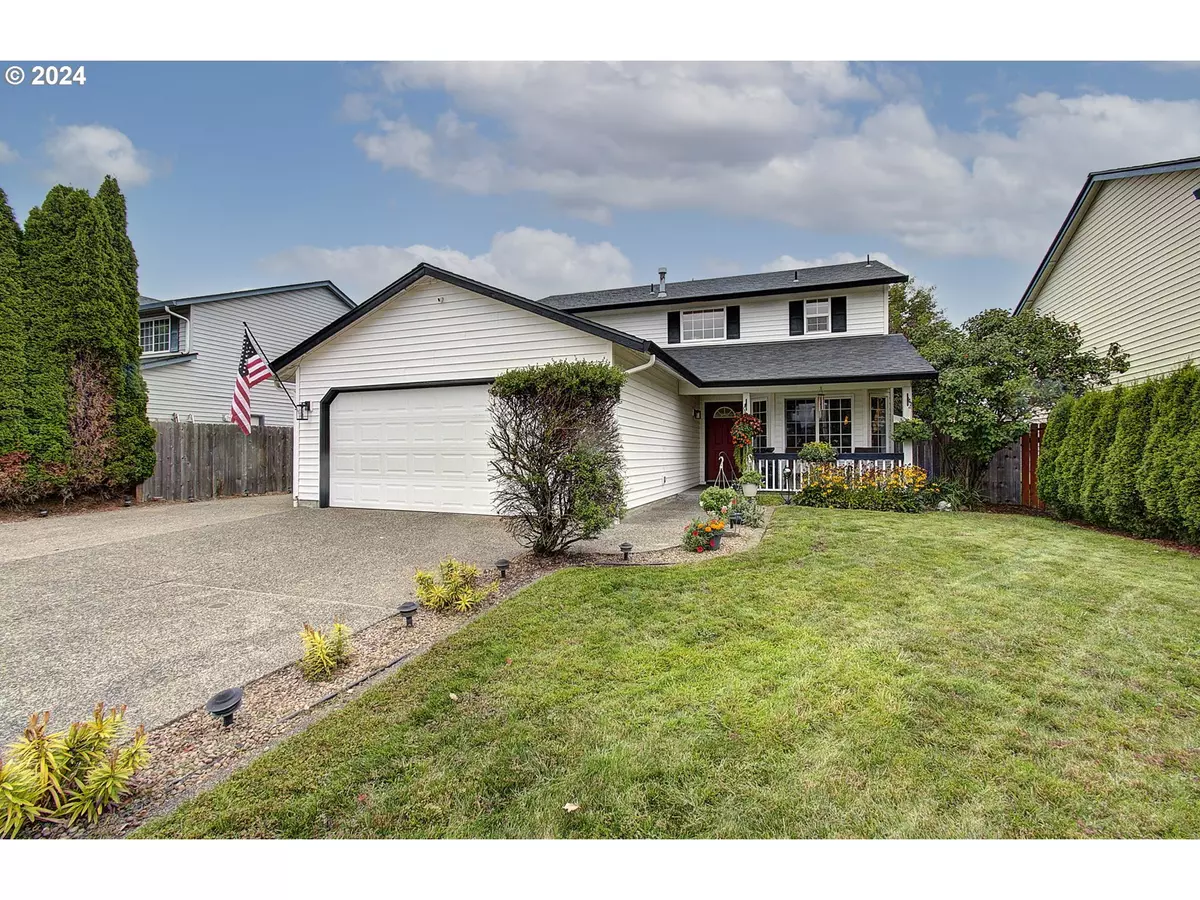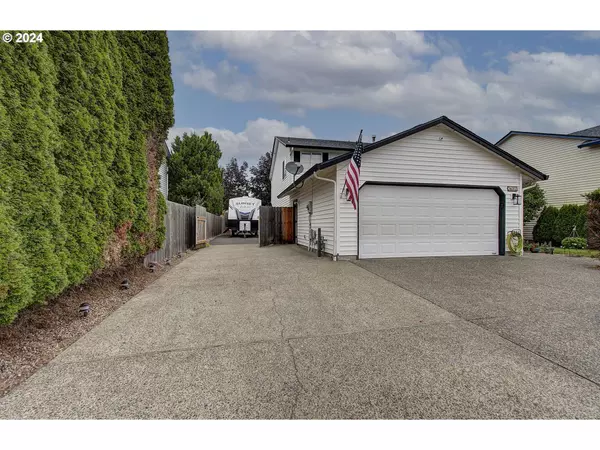Bought with MORE Realty Inc
$529,900
$529,900
For more information regarding the value of a property, please contact us for a free consultation.
3 Beds
2.1 Baths
2,174 SqFt
SOLD DATE : 11/22/2024
Key Details
Sold Price $529,900
Property Type Single Family Home
Sub Type Single Family Residence
Listing Status Sold
Purchase Type For Sale
Square Footage 2,174 sqft
Price per Sqft $243
MLS Listing ID 24214330
Sold Date 11/22/24
Style Stories2, Traditional
Bedrooms 3
Full Baths 2
Year Built 1998
Annual Tax Amount $4,359
Tax Year 2023
Lot Size 6,534 Sqft
Property Description
OPEN HOUSE Nov 3 (Sun) 11-2. This home is updated and well cared for to the point of perfection. Located in a cul-de-sac for a safer quiet street. The kitchen is open to the dining rm and includes beautiful quartz counters and a bar seating 2 comfortably. The dining rm has a gas fireplace that creates the perfect setting for dinner guests. For the person with toys: Gated and paved RV parking (59 ft behind the gate & 46 ft in front) with 30 amp service. The back patio (over 300 SF) is enclosed with fine screening to keep bugs out and the warmth in from the gas firepit during cooler weather. It can be opened during warmer weather. This is a wonderful relaxing spot to enjoy the pleasantly landscaped backyard nearly year around. This patio is so functional it essentially feels like an additional room adding over 300 SF. BBQ (gas connection included) and enjoy the beautiful private backyard nearly year round. A 50 amp box is accessible for a hot tub if desired. Both sides of the front driveway are lined with bright lanterns powered by underground wiring all on a timer. (See photos) The roof is new (with full warranty) while hall carpets are 1 year old. The master bathroom has a warm striking wood countertop(see photo). The master closet organizers are simply wonderful.(see photo) CCRs do not seem to prohibit renting but buyers must verify. Negotiable are the patio furniture, washer, dryer and refrig. Seller is partially moved out so a quick close is possible. Prior buyer lost job just B4 closing so inspection & appraisal are completed. (RV hookup includes electrical, not sewer.)
Location
State WA
County Clark
Area _62
Rooms
Basement Crawl Space
Interior
Interior Features Garage Door Opener, Laminate Flooring, Laundry
Heating Forced Air
Cooling Central Air
Fireplaces Number 1
Fireplaces Type Gas
Appliance Dishwasher, Disposal, Free Standing Range, Microwave, Pantry, Plumbed For Ice Maker, Quartz
Exterior
Exterior Feature R V Hookup, R V Parking
Parking Features Attached
Garage Spaces 2.0
Roof Type Composition
Garage Yes
Building
Lot Description Level
Story 2
Foundation Concrete Perimeter
Sewer Public Sewer
Water Public Water
Level or Stories 2
Schools
Elementary Schools Pioneer
Middle Schools Frontier
High Schools Union
Others
Senior Community No
Acceptable Financing Cash, Conventional, FHA, VALoan
Listing Terms Cash, Conventional, FHA, VALoan
Read Less Info
Want to know what your home might be worth? Contact us for a FREE valuation!

Our team is ready to help you sell your home for the highest possible price ASAP









