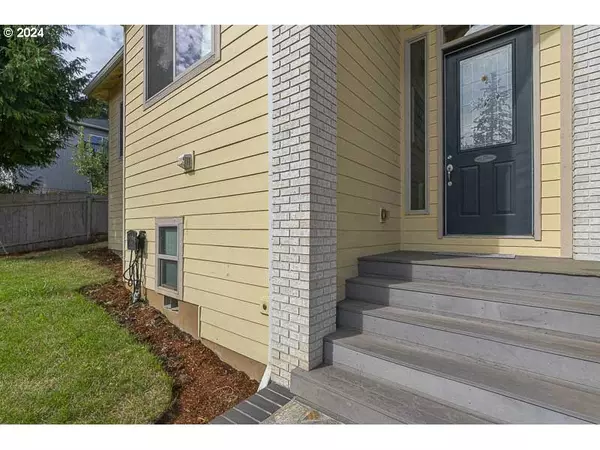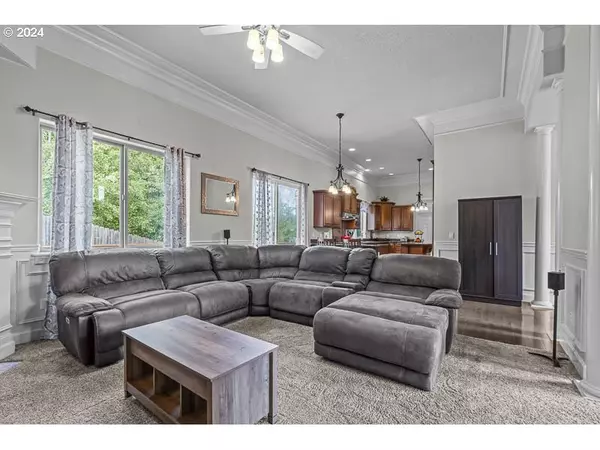Bought with Non Rmls Broker
$570,000
$570,000
For more information regarding the value of a property, please contact us for a free consultation.
4 Beds
3.1 Baths
3,200 SqFt
SOLD DATE : 11/22/2024
Key Details
Sold Price $570,000
Property Type Single Family Home
Sub Type Single Family Residence
Listing Status Sold
Purchase Type For Sale
Square Footage 3,200 sqft
Price per Sqft $178
MLS Listing ID 24028230
Sold Date 11/22/24
Style Stories1
Bedrooms 4
Full Baths 3
Year Built 2007
Annual Tax Amount $6,005
Tax Year 2023
Lot Size 6,098 Sqft
Property Description
Experience space and sophistication in this expansive residence with grand high ceilings and stunning architectural details, including elegant molding, classic columns, and charming arched windows. The rich wood floors add warmth and character, complementing the high-end finishes in the kitchen.Ideal for multi-generational living or guests, the daylight basement features a full bedroom suite with potential for dual-living. Enjoy cozy evenings by the gas fireplace in the inviting living room, or step outside to the generous composite deck and patio, perfect for entertaining or relaxing in your fenced backyard.Nestled in a quiet cul-de-sac and featuring an attached 2-car garage. Don’t miss the opportunity to experience luxurious living in a home designed for every need and occasion.
Location
State OR
County Polk
Area _168
Zoning Res
Rooms
Basement Daylight
Interior
Interior Features Ceiling Fan, Garage Door Opener, High Ceilings, Jetted Tub, Laundry, Tile Floor, Wallto Wall Carpet, Wood Floors
Heating Forced Air
Cooling Central Air
Fireplaces Number 1
Fireplaces Type Gas
Appliance Builtin Oven, Cooktop, Dishwasher, Disposal, Gas Appliances, Granite, Island, Plumbed For Ice Maker, Stainless Steel Appliance
Exterior
Exterior Feature Deck, Fenced, Patio, Yard
Parking Features Attached, TuckUnder
Garage Spaces 2.0
Roof Type Composition
Garage Yes
Building
Lot Description Cul_de_sac, Flag Lot, Sloped
Story 2
Foundation Concrete Perimeter
Sewer Public Sewer
Water Public Water
Level or Stories 2
Schools
Elementary Schools Chapman Hill
Middle Schools Straub
High Schools West Salem
Others
Senior Community No
Acceptable Financing Cash, Conventional, VALoan
Listing Terms Cash, Conventional, VALoan
Read Less Info
Want to know what your home might be worth? Contact us for a FREE valuation!

Our team is ready to help you sell your home for the highest possible price ASAP









