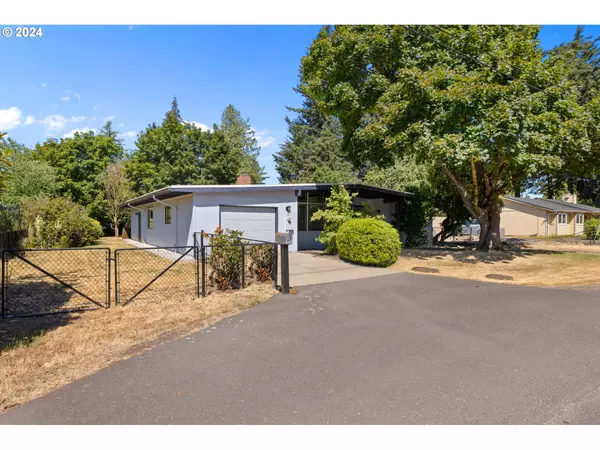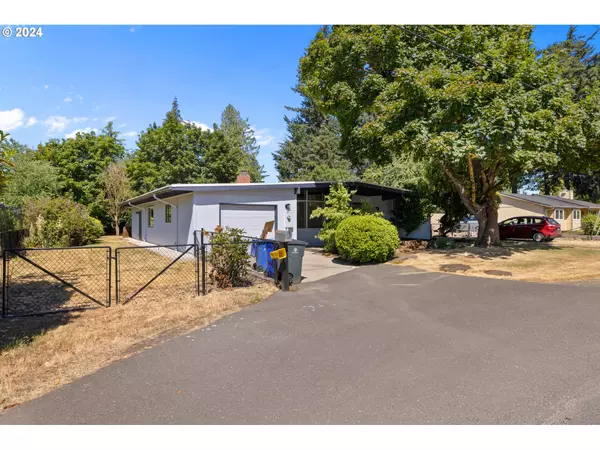Bought with Opt
$499,000
$499,900
0.2%For more information regarding the value of a property, please contact us for a free consultation.
3 Beds
2 Baths
1,953 SqFt
SOLD DATE : 11/22/2024
Key Details
Sold Price $499,000
Property Type Single Family Home
Sub Type Single Family Residence
Listing Status Sold
Purchase Type For Sale
Square Footage 1,953 sqft
Price per Sqft $255
MLS Listing ID 24576608
Sold Date 11/22/24
Style Stories1, Ranch
Bedrooms 3
Full Baths 2
Year Built 1970
Annual Tax Amount $3,529
Tax Year 2023
Lot Size 0.320 Acres
Property Description
This mid-century ranch is a dream home! With 1,628 square feet of living space plus an additional 325 square feet for the attached workshop, it offers plenty of room for various activities. The new carpeting and beamed ceilings in the bright living room, along with the wood-burning fireplace insert, create a cozy and inviting atmosphere. The kitchen is a highlight with its quartz counters, cherry wood cabinets, and induction range, all complemented by lots of natural light from the large windows. And speaking of the windows, they have power window coverings! The good-sized bedrooms and the primary bath with a roll-in shower add to the home's comfort and accessibility. The flex space is perfect for hobbies like crafts, sewing, or art, and the extra-large fully fenced backyard with a paved walking path, patio, wisteria arbor and peaceful water feature is a wonderful place to relax and enjoy the outdoors. The removable ramps into the home from all doors except the garage and workshop make it very accessible. Room for RV or boat. New heat pump in 2022. Replumbed in 2018. It truly is a must-see property!
Location
State OR
County Multnomah
Area _143
Rooms
Basement Crawl Space
Interior
Interior Features Ceiling Fan, Hardwood Floors, Heated Tile Floor, Laundry, Quartz, Tile Floor, Vaulted Ceiling, Vinyl Floor, Wallto Wall Carpet, Washer Dryer
Heating Forced Air, Heat Pump
Cooling Central Air, Heat Pump
Fireplaces Number 1
Fireplaces Type Insert, Wood Burning
Appliance Convection Oven, Dishwasher, Disposal, Free Standing Range, Free Standing Refrigerator, Induction Cooktop, Pantry, Plumbed For Ice Maker, Quartz, Range Hood, Stainless Steel Appliance
Exterior
Exterior Feature Covered Patio, Fenced, Patio, Public Road, Water Feature, Workshop, Yard
Parking Features Attached, ExtraDeep
Garage Spaces 1.0
Roof Type Membrane
Garage Yes
Building
Lot Description Level, Trees
Story 1
Foundation Concrete Perimeter
Sewer Public Sewer
Water Public Water
Level or Stories 1
Schools
Elementary Schools Patrick Lynch
Middle Schools Oliver
High Schools Centennial
Others
Senior Community No
Acceptable Financing Cash, Conventional, FHA, VALoan
Listing Terms Cash, Conventional, FHA, VALoan
Read Less Info
Want to know what your home might be worth? Contact us for a FREE valuation!

Our team is ready to help you sell your home for the highest possible price ASAP








