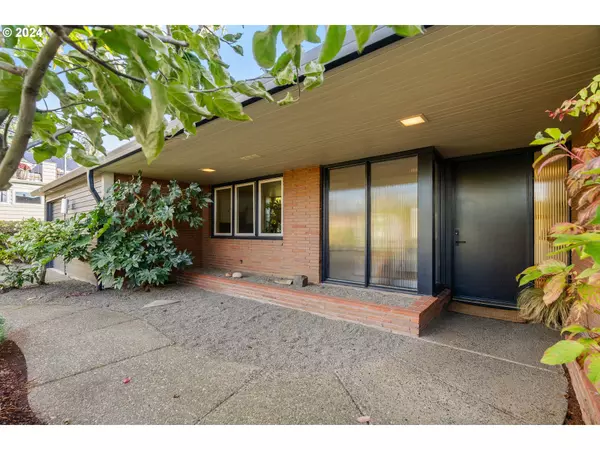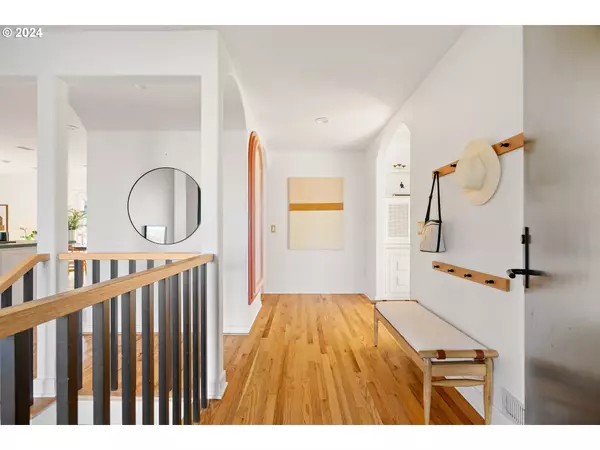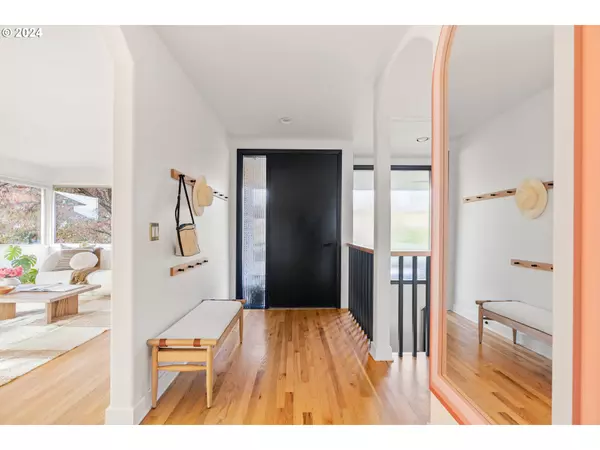Bought with Windermere Realty Trust
$1,336,000
$1,319,000
1.3%For more information regarding the value of a property, please contact us for a free consultation.
4 Beds
3 Baths
4,261 SqFt
SOLD DATE : 11/22/2024
Key Details
Sold Price $1,336,000
Property Type Single Family Home
Sub Type Single Family Residence
Listing Status Sold
Purchase Type For Sale
Square Footage 4,261 sqft
Price per Sqft $313
MLS Listing ID 24431735
Sold Date 11/22/24
Style Custom Style, Mid Century Modern
Bedrooms 4
Full Baths 3
Year Built 1953
Annual Tax Amount $16,440
Tax Year 2023
Lot Size 10,890 Sqft
Property Description
Welcome to Your Dream Home in Portland's coveted Mt. Tabor neighborhood. This beautifully updated custom-built mid-century modern residence offers the rare advantage of one-level living, complemented by a full garden level one-bedroom separate living quarters. Situated on a quiet dead-end street, allowing for peace and privacy, while still close to all the vibrant amenities the area has to offer. Upon entering, you’re greeted by a warm energy everyone notices—an inviting ambiance instantly makes you feel at home. The spacious rooms are filled with natural light thanks to oversized windows creating a bright and cheerful atmosphere. The grand living room features original built-in shelving and a cozy gas fireplace. Cook and entertain in the large kitchen equipped with new Bosch appliances, an oversized island, which flows seamlessly into the dining area. A wall of south-facing windows overlook the charming courtyard. The luxurious primary suite offers views of Mt. Tabor and private access to the back deck, making it the perfect spot to unwind in the hot tub while soaking in the natural surroundings. The spa-like en-suite serves as a true retreat, featuring modern finishes. On the lower level, you’ll find a fully updated living quarters with its own entrance. This versatile space can also be used as additional living space, as it connects to the upper level. It boasts a large bedroom with French doors leading to the garden, an open living area with a gas fireplace, a full kitchen, and a stylish bathroom with a shower—ideal for guests or rental income. Outside, discover your own backyard sanctuary, set on a 1/4 acre with multiple raised garden beds, and irrigation, as well as blueberry, raspberry, fig, and Japanese maple trees. The home also features upper and lower attached garages. Many more amenities and numerous mechanical and energy-efficient upgrades including owned solar panels enhancing functionality. Don’t miss your chance to own this remarkable property! [Home Energy Score = 4. HES Report at https://rpt.greenbuildingregistry.com/hes/OR10218818]
Location
State OR
County Multnomah
Area _143
Rooms
Basement Daylight, Finished, Separate Living Quarters Apartment Aux Living Unit
Interior
Interior Features Accessory Dwelling Unit, Ceiling Fan, Garage Door Opener, Hardwood Floors, Laundry, Separate Living Quarters Apartment Aux Living Unit, Tile Floor, Wood Floors
Heating Forced Air95 Plus
Cooling Central Air
Fireplaces Number 2
Fireplaces Type Gas
Appliance Builtin Oven, Cooktop, Dishwasher, Disposal, Gas Appliances, Microwave, Pantry
Exterior
Exterior Feature Deck, Fenced, Free Standing Hot Tub, Garden, Patio, Porch, Raised Beds, Yard
Parking Features Attached
Garage Spaces 2.0
View City, Territorial
Roof Type Composition
Garage Yes
Building
Lot Description Level
Story 2
Foundation Concrete Perimeter
Sewer Public Sewer
Water Public Water
Level or Stories 2
Schools
Elementary Schools Glencoe
Middle Schools Mt Tabor
High Schools Franklin
Others
Senior Community No
Acceptable Financing Conventional, FHA, VALoan
Listing Terms Conventional, FHA, VALoan
Read Less Info
Want to know what your home might be worth? Contact us for a FREE valuation!

Our team is ready to help you sell your home for the highest possible price ASAP









