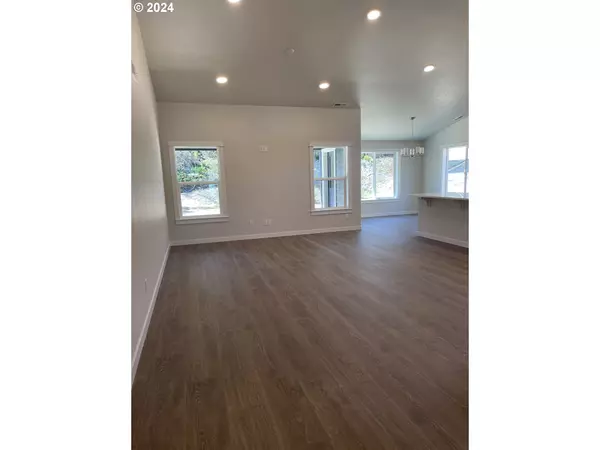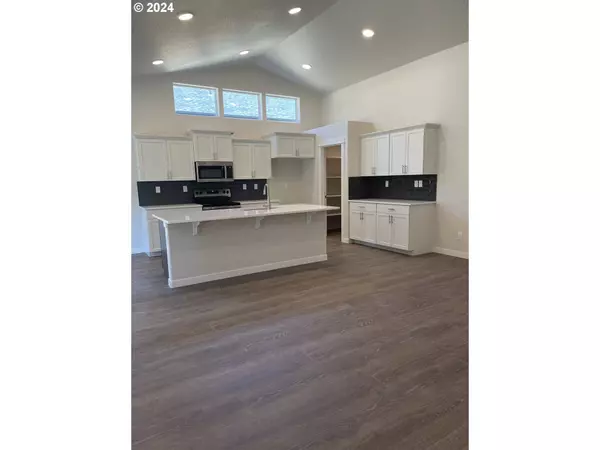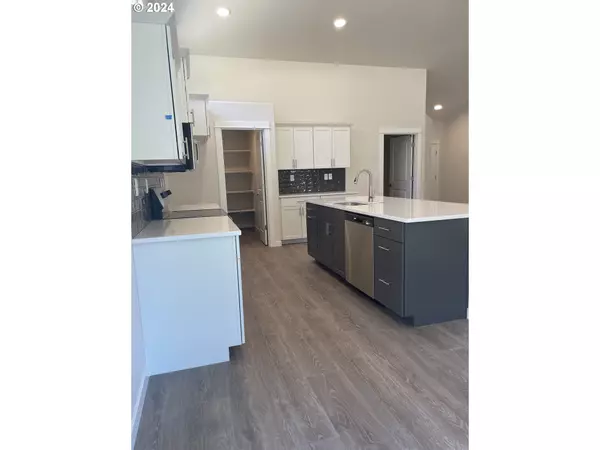Bought with Coldwell Banker Coast Real Est
$599,000
$599,000
For more information regarding the value of a property, please contact us for a free consultation.
3 Beds
2 Baths
1,805 SqFt
SOLD DATE : 11/22/2024
Key Details
Sold Price $599,000
Property Type Single Family Home
Sub Type Single Family Residence
Listing Status Sold
Purchase Type For Sale
Square Footage 1,805 sqft
Price per Sqft $331
Subdivision Stonefield
MLS Listing ID 24677372
Sold Date 11/22/24
Style Stories1
Bedrooms 3
Full Baths 2
Condo Fees $200
HOA Fees $16/ann
Year Built 2024
Tax Year 2024
Lot Size 9,147 Sqft
Property Description
This beautiful new home offers 1,805 square feet of living space, perfectly designed to accommodate modern living with style and comfort. Boasting three generously sized bedrooms and two full bathrooms. Step inside to discover a cozy den that provides a quiet retreat for reading or can double as a home office. The heart of the home features a large great room, where natural light pours in, creating an inviting atmosphere for both relaxing and entertaining guests.The kitchen is equipped with a large pantry for ample storage, making meal preparation a breeze. The kitchen's layout allows for easy flow into the dining and living areas, ensuring you're never far from the conversation. Extend your living space outdoors with a covered back patio perfect for enjoying year-round barbecues and outdoor gatherings. The large backyard offers plenty of space for gardening, play, or simply soaking up the sun, while the beautifully landscaped front yard enhances the home's curb appeal and welcomes you upon arrival. Located in the Stonefield neighborhood, this home is not just a place to live but a place to thrive. Schedule your showing today!
Location
State OR
County Lane
Area _228
Zoning MR
Rooms
Basement Crawl Space
Interior
Interior Features Garage Door Opener, Luxury Vinyl Plank, Vaulted Ceiling
Heating Heat Pump
Cooling Central Air
Appliance Dishwasher, Disposal, Free Standing Range, Island, Pantry, Plumbed For Ice Maker, Quartz, Stainless Steel Appliance
Exterior
Exterior Feature Covered Patio
Parking Features Attached
Garage Spaces 2.0
Roof Type Composition
Garage Yes
Building
Lot Description Level
Story 1
Foundation Stem Wall
Sewer Public Sewer
Water Public Water
Level or Stories 1
Schools
Elementary Schools Siuslaw
Middle Schools Siuslaw
High Schools Siuslaw
Others
Senior Community No
Acceptable Financing Cash, Conventional, FHA, VALoan
Listing Terms Cash, Conventional, FHA, VALoan
Read Less Info
Want to know what your home might be worth? Contact us for a FREE valuation!

Our team is ready to help you sell your home for the highest possible price ASAP









