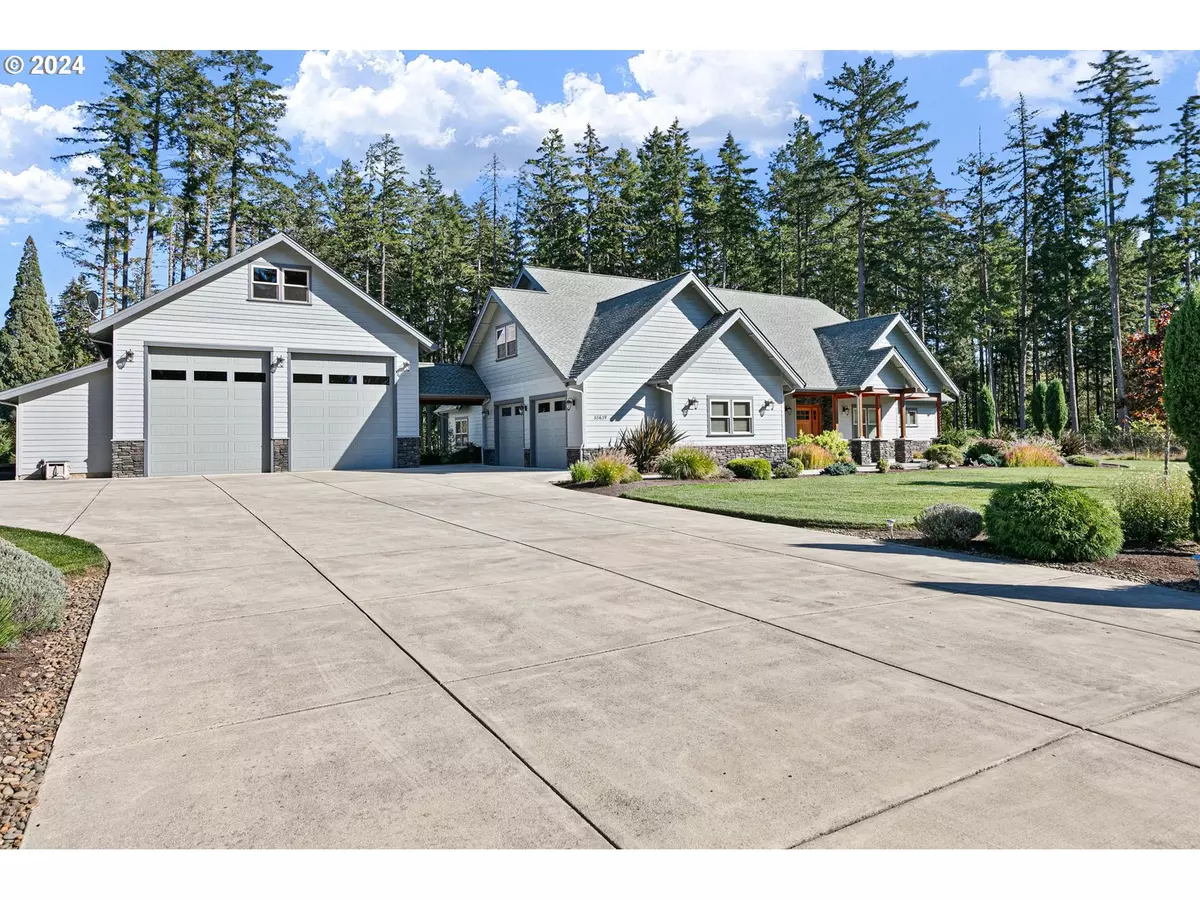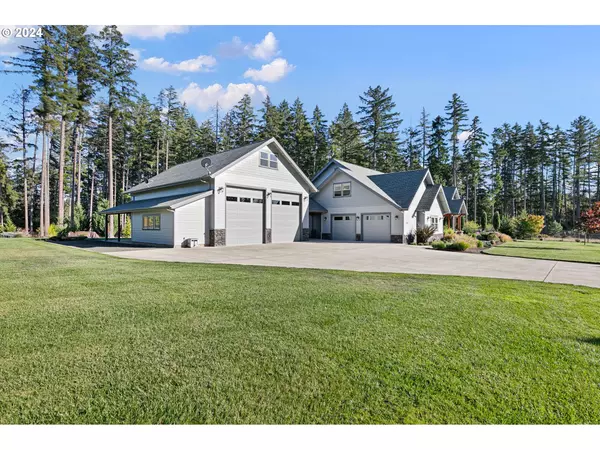Bought with Shorepine Properties
$1,150,000
$1,175,000
2.1%For more information regarding the value of a property, please contact us for a free consultation.
3 Beds
2.1 Baths
3,228 SqFt
SOLD DATE : 11/22/2024
Key Details
Sold Price $1,150,000
Property Type Single Family Home
Sub Type Single Family Residence
Listing Status Sold
Purchase Type For Sale
Square Footage 3,228 sqft
Price per Sqft $356
MLS Listing ID 24117769
Sold Date 11/22/24
Style Stories2, Craftsman
Bedrooms 3
Full Baths 2
Year Built 2016
Annual Tax Amount $7,376
Tax Year 2023
Lot Size 2.000 Acres
Property Description
Absolutely stunning property on 2 park like acres ! This meticulously maintained home has all the features one would expect in a property of this caliber. Stepping through the front door, you're greeted into a warm and open floor plan. The floor to ceiling windows and vaulted ceilings, allows for ample light throughout the year, and brings the outside in. Amenities include hard wood flooring, custom cherry cabinets & trim, granite counters, high ceilings, built-in's, and a split level layout. The kitchen is perfect for year round entertainment, with matching S.S. Kitchen Aid appliances, including a built-in convection oven & gas cook top, along with tons of cabinet storage and large granite island. The primary suite is no exception with its own exterior entry, walk in closet with built in organizer, dual sinks, and granite counters. Whether you're stepping out of the soaking tub or walk in/dual head shower, the heated tile floors will keep your feet toasty all year long. Upstairs there is an unfinished, 416 sqft bonus room just waiting for your personal touch of flooring to be complete. This 3 bedroom home also features a large office that could easily be a 4th bedroom or den. Taking a walk out back, you'll find a large 18' x 22' deck, completely covered by a 20' tall A framed structure, with exposed wood. Fenced on 3 sides, the entire property is irrigated, with just the right amount of grass, concrete and trees. The fully finished & insulated 50' x 30' shop leaves nothing to want, with its two massive 14' roll up doors, separate storage areas, an additional unfinished 50' x 16' attic, side RV parking, wrap around concrete path way, attached well house and more! A property with too much to list, all this is situated on a dead end cul-de-sac, providing you with a serine and private rural property, but yet still close to town. Recent well flow and quality test available, as well as septic inspection. House is wired for generator and has 100 gal propane tank.
Location
State OR
County Lane
Area _236
Zoning RR-2
Rooms
Basement Crawl Space
Interior
Interior Features Ceiling Fan, Garage Door Opener, Granite, Hardwood Floors, Heated Tile Floor, High Ceilings, Laundry, Soaking Tub, Tile Floor, Vaulted Ceiling, Wainscoting, Wallto Wall Carpet
Heating Forced Air
Cooling Heat Pump
Fireplaces Number 1
Fireplaces Type Wood Burning
Appliance Builtin Oven, Builtin Range, Convection Oven, Dishwasher, Free Standing Refrigerator, Granite, Island, Microwave, Plumbed For Ice Maker, Range Hood, Stainless Steel Appliance
Exterior
Exterior Feature Covered Deck, Covered Patio, Fenced, Gas Hookup, Outbuilding, Porch, R V Hookup, R V Parking, R V Boat Storage, Second Garage, Sprinkler
Parking Features Attached
Garage Spaces 2.0
View Trees Woods
Roof Type Composition
Garage Yes
Building
Lot Description Cul_de_sac, Irrigated Irrigation Equipment, Level, Private, Secluded, Wooded
Story 2
Foundation Concrete Perimeter
Sewer Septic Tank
Water Well
Level or Stories 2
Schools
Elementary Schools Elmira
Middle Schools Fern Ridge
High Schools Elmira
Others
Senior Community No
Acceptable Financing Cash, Conventional, VALoan
Listing Terms Cash, Conventional, VALoan
Read Less Info
Want to know what your home might be worth? Contact us for a FREE valuation!

Our team is ready to help you sell your home for the highest possible price ASAP









