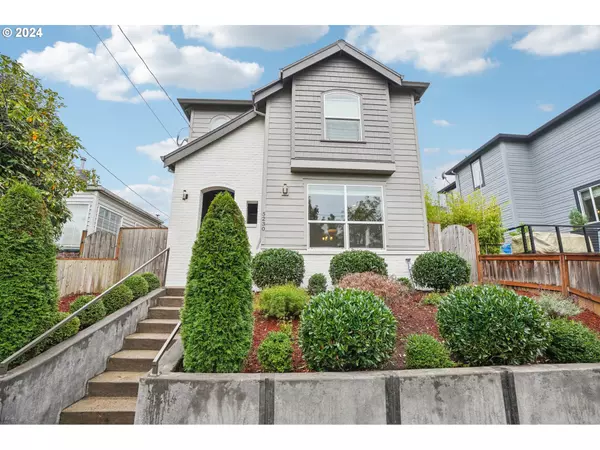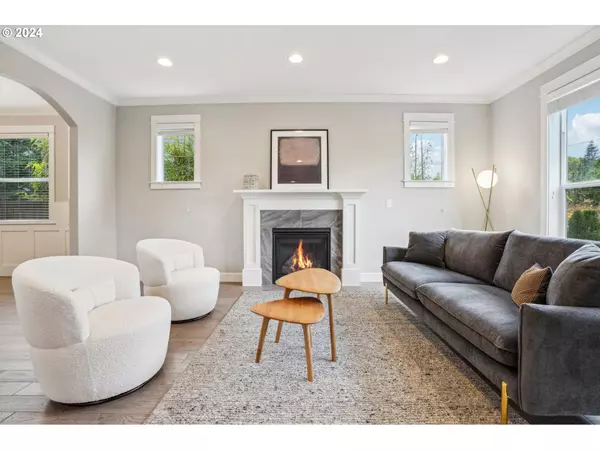Bought with Urban Nest Realty
$700,000
$729,999
4.1%For more information regarding the value of a property, please contact us for a free consultation.
4 Beds
2.1 Baths
2,398 SqFt
SOLD DATE : 11/22/2024
Key Details
Sold Price $700,000
Property Type Single Family Home
Sub Type Single Family Residence
Listing Status Sold
Purchase Type For Sale
Square Footage 2,398 sqft
Price per Sqft $291
MLS Listing ID 24088250
Sold Date 11/22/24
Style Stories2, Traditional
Bedrooms 4
Full Baths 2
Year Built 2017
Annual Tax Amount $10,143
Tax Year 2023
Lot Size 3,484 Sqft
Property Description
Welcome to this gorgeous home in the highly desirable University Park neighborhood, just a block from Portsmouth Park and a few blocks from the University of Portland campus. With brand new exterior paint and a light-filled, airy interior, this home seamlessly blends elegance and comfort. The home offers both a formal living and dining room as well as a great-room style space, perfect for versatile living and entertaining. A true chef’s delight, the kitchen features solid surface countertops, stainless steel appliances, and a spacious gourmet island for meal prep and casual dining. The kitchen also boasts a walk-in pantry, beautiful built-ins, and stylish wainscoting. The home is graced with arched doorways, engineered hardwood floors, and thoughtfully designed finishes throughout. The second floor includes a vaulted primary suite with a walk-in closet, dual sinks, a large soaker tub, and a separate shower, creating a private sanctuary. Three additional bedrooms, a full hall bath, and a convenient laundry room complete the upper level. All kitchen appliances included, a fully fenced, low-maintenance backyard, a two-car detached garage, and modern conveniences like AC, a tankless hot water heater, and drip system irrigation, this home is truly move-in ready. Don't miss the chance to live in this beautifully appointed home in one of Portland’s most desirable neighborhoods. Schedule a tour today [Home Energy Score = 7. HES Report at https://rpt.greenbuildingregistry.com/hes/OR10231279]
Location
State OR
County Multnomah
Area _141
Rooms
Basement Crawl Space
Interior
Interior Features Engineered Hardwood, Granite, High Ceilings, Laundry, Wainscoting, Wallto Wall Carpet
Heating Forced Air90
Cooling Central Air
Fireplaces Number 2
Fireplaces Type Gas
Appliance Dishwasher, Disposal, Free Standing Range, Free Standing Refrigerator, Gas Appliances, Granite, Island, Pantry, Stainless Steel Appliance
Exterior
Exterior Feature Covered Patio, Fenced, Garden, Patio, Sprinkler, Yard
Parking Features Detached
Garage Spaces 2.0
Roof Type Composition
Garage Yes
Building
Lot Description Level
Story 2
Foundation Concrete Perimeter
Sewer Public Sewer
Water Public Water
Level or Stories 2
Schools
Elementary Schools Astor
Middle Schools Astor
High Schools Roosevelt
Others
Senior Community No
Acceptable Financing Cash, Conventional, VALoan
Listing Terms Cash, Conventional, VALoan
Read Less Info
Want to know what your home might be worth? Contact us for a FREE valuation!

Our team is ready to help you sell your home for the highest possible price ASAP









