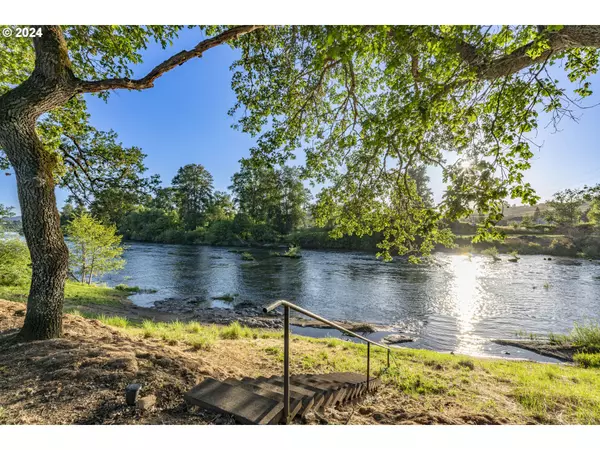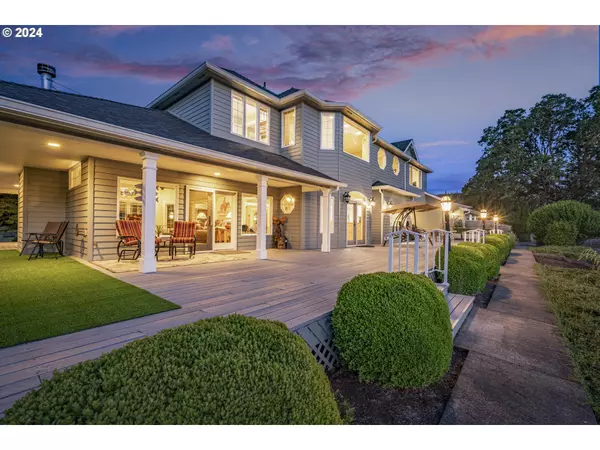Bought with eXp Realty, LLC
$1,460,000
$1,499,000
2.6%For more information regarding the value of a property, please contact us for a free consultation.
4 Beds
4 Baths
3,996 SqFt
SOLD DATE : 11/22/2024
Key Details
Sold Price $1,460,000
Property Type Single Family Home
Sub Type Single Family Residence
Listing Status Sold
Purchase Type For Sale
Square Footage 3,996 sqft
Price per Sqft $365
MLS Listing ID 24388509
Sold Date 11/22/24
Style Craftsman
Bedrooms 4
Full Baths 4
Year Built 1990
Annual Tax Amount $9,266
Tax Year 2023
Lot Size 5.020 Acres
Property Description
New Price! Appraisal came in at $1.61M! Set upon a picturesque stretch of the N. Umpqua River, just minutes from amenities, 2270 Fisher Road boasts an incredible setting with expansive river views, an impressive workshop, an elegant pond, & an idyllic rolling lawn that leads to the river's edge. The home is elevated from the river to provide magnificent views! Boasting nearly 4,000SF of living space, the home has been elegantly updated over the past three years with new paint, roof, a full kitchen renovation, & a complete master bathroom remodel & more! Large windows adorn the river side, offering stunning views from the kitchen, living spaces & master suite. Entering the home, a grand foyer with a staircase & vaulted ceilings welcomes you. The main floor offers living spaces, dining room, office, full bath, & a kitchen with a large pantry. The remodeled kitchen is a masterpiece, featuring custom hickory cabinets, leathered granite, a large island, a pantry, & new appliances. Upstairs, the sprawling master bedroom includes dual walk-in closets, ample seating with river views, & an impressive custom bathroom with a large shower & a soaking tub set against another gorgeous window. Completing the upstairs is an ensuite guestroom with full bath, 2 additional bedrooms, & a full bath. A 3,775 SF shop features 3 large doors for easy access of vehicles & larger projects. The well-insulated shop provides relief from heat & cold & includes a propane heater. The second level offers finished storage. Attached to the length of the shop is a covered carport, perfect for vehicle storage. There is a separate metal RV & trailer barn with three sides for weather coverage & measures 40’x32’. This property spans a total of 5 acres & is zoned RR-2, offering the potential for a partition or the addition of a second home (buyer to complete due diligence). The estate features open pasture & water rights for 3.4 acres, providing ample space for animals or gardens.
Location
State OR
County Douglas
Area _252
Zoning RR-2
Rooms
Basement None
Interior
Heating Heat Pump
Cooling Heat Pump
Fireplaces Type Wood Burning
Exterior
Parking Features Attached
Garage Spaces 3.0
Waterfront Description Other,RiverFront
View Pond, River, Territorial
Roof Type Composition
Garage Yes
Building
Lot Description Irrigated Irrigation Equipment, Level, Pasture, Pond, Private Road
Story 2
Foundation Concrete Perimeter
Sewer Standard Septic
Water Community
Level or Stories 2
Schools
Elementary Schools Hucrest
Middle Schools Joseph Lane
High Schools Roseburg
Others
Senior Community No
Acceptable Financing Cash, Conventional
Listing Terms Cash, Conventional
Read Less Info
Want to know what your home might be worth? Contact us for a FREE valuation!

Our team is ready to help you sell your home for the highest possible price ASAP









