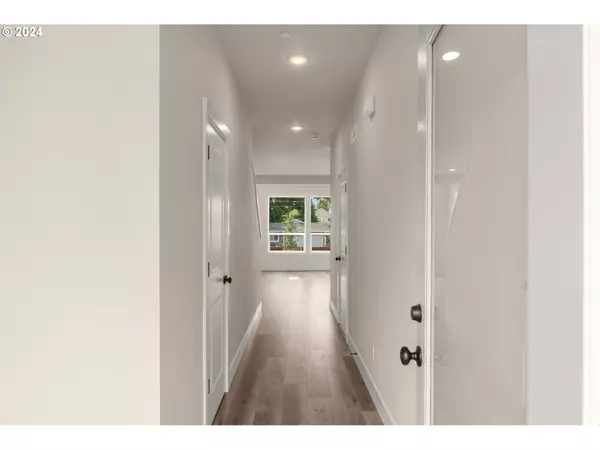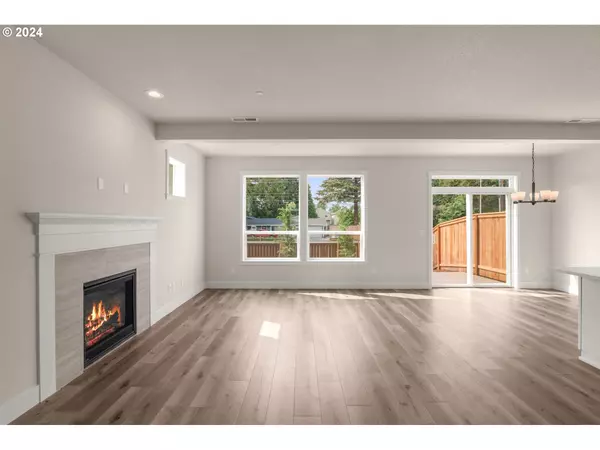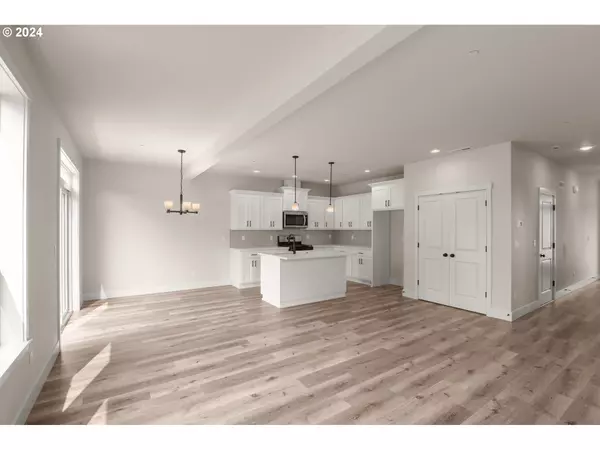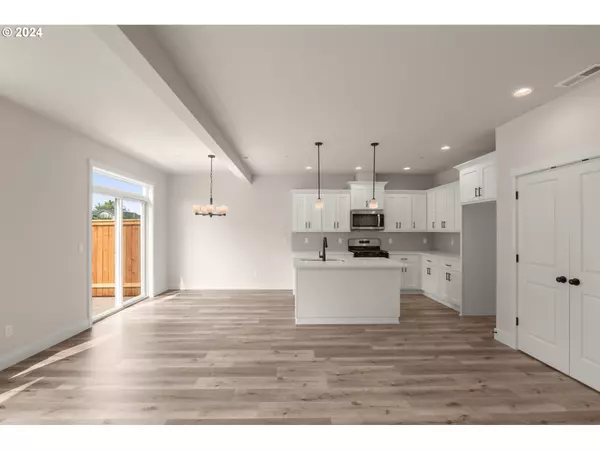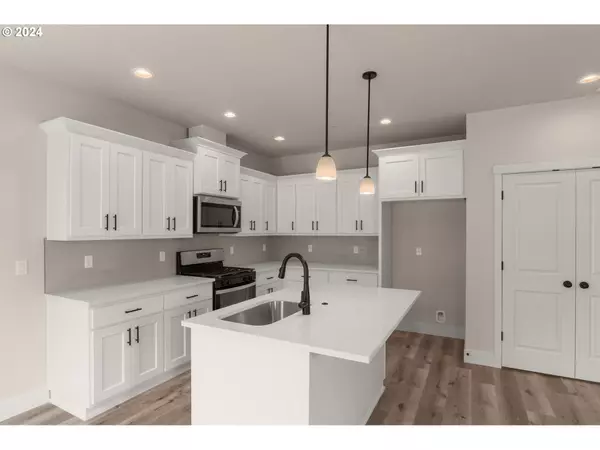Bought with Keller Williams PDX Central
$498,950
$498,950
For more information regarding the value of a property, please contact us for a free consultation.
3 Beds
2.1 Baths
1,657 SqFt
SOLD DATE : 11/18/2024
Key Details
Sold Price $498,950
Property Type Townhouse
Sub Type Attached
Listing Status Sold
Purchase Type For Sale
Square Footage 1,657 sqft
Price per Sqft $301
Subdivision Dawson Woods
MLS Listing ID 24398676
Sold Date 11/18/24
Style Stories2, Traditional
Bedrooms 3
Full Baths 2
Condo Fees $54
HOA Fees $54/mo
Year Built 2024
Property Description
*** BUILDER INCENTIVE of total $10K towards closing costs or rate buy down with builders preferred lender*** Lot 22 is completed! Tour this and our Model Home at Dawson Woods by Creekwood Homes in Hillsboro! OPEN FRI-MON 12:00PM-4:00PM. NAVIGATE TO: 215 SE 47th Ave, Hillsboro, OR 97123 (New address may not map correctly). Discover the charm of Dawson Woods, featuring 24 new homes just minutes from Intel Hawthorn Farm Campus. Introductory Pricing: $499,950 - $669,950. 3-4 Bedrooms, Square Footage: 1631 - 1850 SF, Side-by-side 2-car garage Fenced in backyards. Luxurious Interiors, True laminate wood flooring, slab quartz kitchen counters, Shaker cabinets, matte black hardware & lighting, gas fireplace with tile surround. Energy efficient Stainless steel appliances, tankless hot water heater. 9-foot ceilings on main, 8-foot ceilings on upper level. Lot 22 is a Spencer plan with white cabinets, and Shasta Package for finishes. Video of similar home with similar finishes.
Location
State OR
County Washington
Area _152
Rooms
Basement Crawl Space
Interior
Interior Features High Ceilings, Laminate Flooring, Luxury Vinyl Tile, Quartz, Vaulted Ceiling, Wallto Wall Carpet
Heating Forced Air, Forced Air95 Plus
Cooling Air Conditioning Ready
Fireplaces Number 1
Fireplaces Type Gas
Appliance Dishwasher, Disposal, E N E R G Y S T A R Qualified Appliances, Free Standing Range, Gas Appliances, Island, Pantry, Quartz, Stainless Steel Appliance
Exterior
Exterior Feature Fenced, Yard
Parking Features Attached
Garage Spaces 2.0
Roof Type Composition
Garage Yes
Building
Lot Description Level
Story 2
Foundation Concrete Perimeter
Sewer Public Sewer
Water Public Water
Level or Stories 2
Schools
Elementary Schools Brookwood
Middle Schools South Meadows
High Schools Hillsboro
Others
Senior Community No
Acceptable Financing Cash, Conventional, FHA, VALoan
Listing Terms Cash, Conventional, FHA, VALoan
Read Less Info
Want to know what your home might be worth? Contact us for a FREE valuation!

Our team is ready to help you sell your home for the highest possible price ASAP





